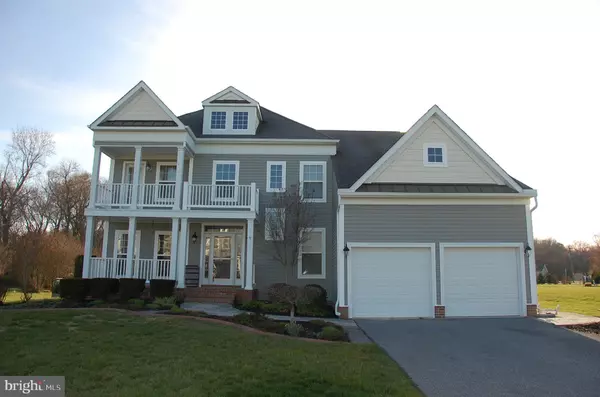For more information regarding the value of a property, please contact us for a free consultation.
36891 JAHNIGEN DR Frankford, DE 19945
Want to know what your home might be worth? Contact us for a FREE valuation!

Our team is ready to help you sell your home for the highest possible price ASAP
Key Details
Sold Price $520,000
Property Type Single Family Home
Sub Type Detached
Listing Status Sold
Purchase Type For Sale
Square Footage 3,300 sqft
Price per Sqft $157
Subdivision Hamlet At Dirickson Pond
MLS Listing ID DESU157922
Sold Date 10/09/20
Style Coastal,Colonial
Bedrooms 4
Full Baths 3
Half Baths 1
HOA Fees $91/ann
HOA Y/N Y
Abv Grd Liv Area 3,300
Originating Board BRIGHT
Year Built 2005
Annual Tax Amount $1,578
Tax Year 2019
Lot Size 1.520 Acres
Acres 1.52
Lot Dimensions 0.00 x 0.00
Property Description
Located in the sought after "Hamlet at Dirickson Pond" is just minutes to the beaches of Fenwick Island and Bethany Beach. Located on a large 1.5 acre lot, this spacious home is ideal for families and entertaining and features a large kitchen island with gas cook-top, large master suite with tons of closet space! The dramatic family room is open to the kitchen and breakfast room. This home features 4 bedrooms and 3 1/2 bathrooms, formal living and dining spaces, and hardwood floors. There are also plenty of outdoor living spaces including a large patio with pergola and hot tub, a large deck, and a fenced back yard. The community boasts a 34-acre pond for kayaking, paddle-boarding, fishing, and swimming, along with a community pool and clubhouse. Come see everything this home has to offer!
Location
State DE
County Sussex
Area Baltimore Hundred (31001)
Zoning AR-1 498
Interior
Interior Features Combination Dining/Living, Crown Moldings, Kitchen - Island, Soaking Tub, Sprinkler System, Walk-in Closet(s)
Hot Water Electric
Heating Heat Pump(s), Heat Pump - Gas BackUp
Cooling Central A/C
Flooring Hardwood, Carpet, Ceramic Tile
Fireplaces Number 1
Fireplaces Type Gas/Propane
Equipment Dryer - Front Loading, Disposal, Cooktop - Down Draft, Built-In Microwave, Dishwasher, Oven - Wall, Refrigerator, Washer - Front Loading, Water Heater
Furnishings No
Fireplace Y
Appliance Dryer - Front Loading, Disposal, Cooktop - Down Draft, Built-In Microwave, Dishwasher, Oven - Wall, Refrigerator, Washer - Front Loading, Water Heater
Heat Source Electric
Exterior
Exterior Feature Balcony, Deck(s), Patio(s)
Parking Features Garage - Front Entry
Garage Spaces 2.0
Fence Partially
Water Access N
Accessibility None
Porch Balcony, Deck(s), Patio(s)
Attached Garage 2
Total Parking Spaces 2
Garage Y
Building
Story 2
Sewer Public Sewer
Water Public
Architectural Style Coastal, Colonial
Level or Stories 2
Additional Building Above Grade, Below Grade
New Construction N
Schools
School District Indian River
Others
Senior Community No
Tax ID 533-11.00-450.00
Ownership Fee Simple
SqFt Source Estimated
Acceptable Financing Cash, Conventional
Listing Terms Cash, Conventional
Financing Cash,Conventional
Special Listing Condition Standard
Read Less

Bought with Angela Bautista-Diaz • Bryan Realty Group
GET MORE INFORMATION




