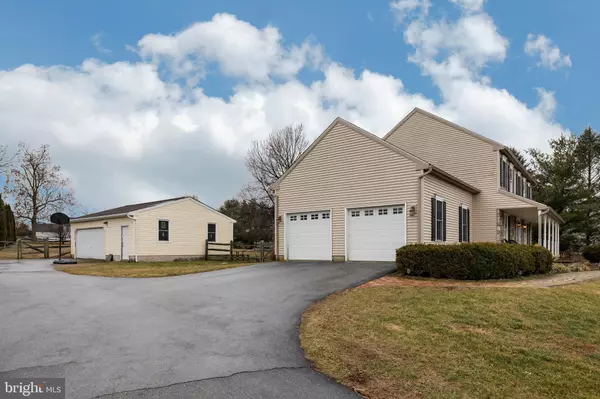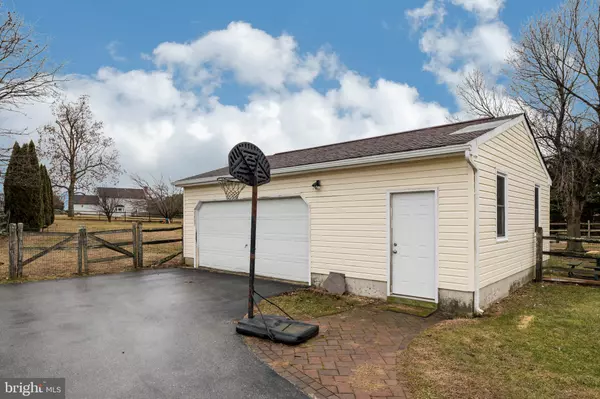For more information regarding the value of a property, please contact us for a free consultation.
164 SHORELINE DR Honey Brook, PA 19344
Want to know what your home might be worth? Contact us for a FREE valuation!

Our team is ready to help you sell your home for the highest possible price ASAP
Key Details
Sold Price $366,000
Property Type Single Family Home
Sub Type Detached
Listing Status Sold
Purchase Type For Sale
Square Footage 2,046 sqft
Price per Sqft $178
Subdivision Lakeview
MLS Listing ID PACT496286
Sold Date 04/10/20
Style Colonial
Bedrooms 4
Full Baths 2
Half Baths 1
HOA Y/N N
Abv Grd Liv Area 2,046
Originating Board BRIGHT
Year Built 1991
Annual Tax Amount $5,920
Tax Year 2020
Lot Size 1.000 Acres
Acres 1.0
Lot Dimensions 0.00 x 0.00
Property Description
Welcome to Lakeview, an exquisite neighborhood overlooking the 146 acre Struble Lake park. Two story colonial with covered front porch, open floor plan, 4 bedrooms, 2.5 baths on 1 acre. First floor features living room, dining room and family room with hardwood flooring. Bright & sunny eat-in kitchen with granite counter tops and tile backslash. Family room with a fireplace, a sliding door to the backyard with a large patio, fire pit and in-ground pool. Upstairs you will find the master suite with vaulted ceiling, huge walk in closet, sitting area and full bath. There are three other nicely sized bedrooms, hall bath and laundry. There is a two car attached garage plus there is a 2nd two car garage/workshop (30 x 24) with electric at the end of the driveway with office space attached. Backyard is fenced in and perfect for fun and games. Enjoy a picnic at the scenic park and enjoy the natural beauty where hawks & eagles soar. Canoe/sail or fish at the spectacular stocked lake. Conveniently located near Routes 322, 401 and the PA Turnpike. Make your appointment today to see this desirable home in Twin Valley Schools!
Location
State PA
County Chester
Area Honey Brook Twp (10322)
Zoning R1
Rooms
Other Rooms Living Room, Dining Room, Bedroom 2, Bedroom 3, Bedroom 4, Kitchen, Family Room, Bedroom 1, Laundry
Basement Full
Interior
Hot Water Electric
Heating Heat Pump(s)
Cooling Central A/C
Fireplaces Number 1
Heat Source Electric, Propane - Owned
Exterior
Parking Features Garage - Side Entry
Garage Spaces 4.0
Fence Rear
Pool In Ground
Water Access N
Accessibility None
Attached Garage 2
Total Parking Spaces 4
Garage Y
Building
Story 2
Sewer On Site Septic
Water Well
Architectural Style Colonial
Level or Stories 2
Additional Building Above Grade, Below Grade
New Construction N
Schools
School District Twin Valley
Others
Senior Community No
Tax ID 22-05 -0016.3400
Ownership Fee Simple
SqFt Source Assessor
Acceptable Financing Cash, Conventional, FHA, VA
Listing Terms Cash, Conventional, FHA, VA
Financing Cash,Conventional,FHA,VA
Special Listing Condition Standard
Read Less

Bought with Rob T Shannon • RE/MAX Professional Realty
GET MORE INFORMATION




