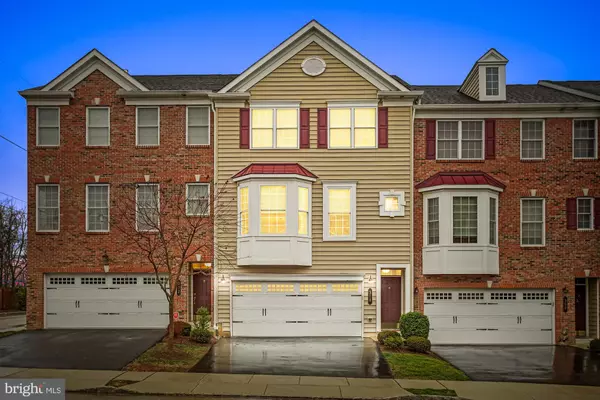For more information regarding the value of a property, please contact us for a free consultation.
310 EBONY CT Ambler, PA 19002
Want to know what your home might be worth? Contact us for a FREE valuation!

Our team is ready to help you sell your home for the highest possible price ASAP
Key Details
Sold Price $416,000
Property Type Townhouse
Sub Type Interior Row/Townhouse
Listing Status Sold
Purchase Type For Sale
Square Footage 2,490 sqft
Price per Sqft $167
Subdivision Station Sq At Ambler
MLS Listing ID PAMC637822
Sold Date 03/23/20
Style Colonial
Bedrooms 3
Full Baths 2
Half Baths 1
HOA Fees $96/qua
HOA Y/N Y
Abv Grd Liv Area 2,164
Originating Board BRIGHT
Year Built 2010
Annual Tax Amount $4,724
Tax Year 2019
Lot Size 912 Sqft
Acres 0.02
Lot Dimensions x 0.00
Property Description
Welcome to the sought-after community of Station Square at Ambler. Conveniently located in walking distance to restaurants, shopping, entertainment and Septa rail station. This stunning home features an open floor plan with today's modern amenities. The formal living room and dining room are welcoming with natural light, brand new wood floors, recessed lighting, chunky crown molding, ceiling fan, three sided gas fireplace and neutral colors. The expanded kitchen offers brand new granite counter tops, custom back splash, custom cherry cabinets, tile flooring, stainless steel appliances, center island, pantry, recessed lighting and sizable breakfast room. From the kitchen, sliding glass doors lead you out onto the deck with privacy fence that is an extension of your living space. The main floor finishes off with an over-sized half bath with neutral tile flooring. Upstairs, a luxurious main suite with neutral color carpet, tray ceiling, ceiling fan, recessed lighting, walk-in closet and a full bathroom featuring walk-in shower, double vanity, tile flooring and soaring ceilings. Down the hall you will find two additional bedrooms all generous in size with ample closet space, neutral carpets and a shared hall bath with upgraded tile flooring, tub/shower combination, new lighting and vanity. The laundry room is conveniently located on the upper level with shelving and cabinets. The home continues with a fully finished basement that is pleasantly open with neutral colors, recessed lighting, high ceilings, expansive walk in closet for gym equipment, play room or storage. Glass sliding doors leading out onto a paver patio, a two car garage with carriage style doors with additional storage and driveway parking completes this exceptional home. Home is everything!
Location
State PA
County Montgomery
Area Ambler Boro (10601)
Zoning RO
Rooms
Other Rooms Living Room, Dining Room, Primary Bedroom, Bedroom 2, Bedroom 3, Kitchen, Basement
Basement Full
Interior
Interior Features Breakfast Area, Carpet, Ceiling Fan(s), Combination Dining/Living, Floor Plan - Open, Kitchen - Eat-In, Kitchen - Gourmet, Kitchen - Island, Pantry, Recessed Lighting, Walk-in Closet(s), Window Treatments, Wood Floors
Hot Water Natural Gas
Cooling Central A/C
Flooring Carpet, Ceramic Tile, Hardwood
Fireplaces Number 1
Fireplaces Type Double Sided, Fireplace - Glass Doors, Gas/Propane, Mantel(s)
Equipment Built-In Microwave, Built-In Range, Dishwasher, Disposal, Energy Efficient Appliances, Oven - Self Cleaning, Oven/Range - Gas, Refrigerator
Furnishings Yes
Fireplace Y
Appliance Built-In Microwave, Built-In Range, Dishwasher, Disposal, Energy Efficient Appliances, Oven - Self Cleaning, Oven/Range - Gas, Refrigerator
Heat Source Natural Gas
Laundry Upper Floor
Exterior
Exterior Feature Deck(s), Patio(s)
Parking Features Garage - Front Entry, Inside Access
Garage Spaces 2.0
Utilities Available Cable TV
Water Access N
Roof Type Asphalt
Accessibility None
Porch Deck(s), Patio(s)
Attached Garage 2
Total Parking Spaces 2
Garage Y
Building
Story 3+
Sewer Public Sewer
Water Public
Architectural Style Colonial
Level or Stories 3+
Additional Building Above Grade, Below Grade
New Construction N
Schools
Elementary Schools Shady Grove
Middle Schools Wissahickon
High Schools Wissahickon
School District Wissahickon
Others
HOA Fee Include Common Area Maintenance,Lawn Maintenance,Snow Removal
Senior Community No
Tax ID 01-00-02614-445
Ownership Fee Simple
SqFt Source Assessor
Acceptable Financing Cash, Conventional, FHA
Listing Terms Cash, Conventional, FHA
Financing Cash,Conventional,FHA
Special Listing Condition Standard
Read Less

Bought with Seth A Lejeune • RE/MAX HomePoint
GET MORE INFORMATION




