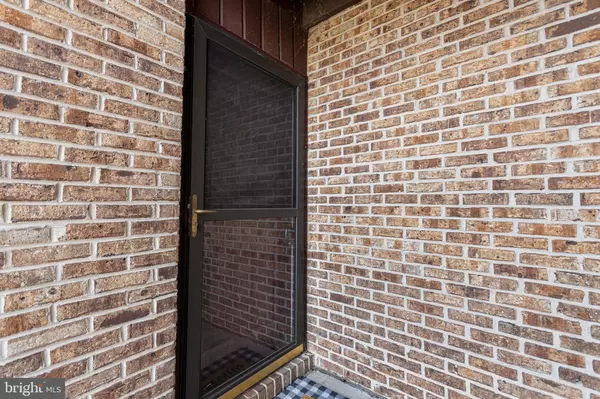For more information regarding the value of a property, please contact us for a free consultation.
15 CAMELOT PL Sewell, NJ 08080
Want to know what your home might be worth? Contact us for a FREE valuation!

Our team is ready to help you sell your home for the highest possible price ASAP
Key Details
Sold Price $157,000
Property Type Condo
Sub Type Condo/Co-op
Listing Status Sold
Purchase Type For Sale
Square Footage 1,180 sqft
Price per Sqft $133
Subdivision Newtown Commons
MLS Listing ID NJGL2001236
Sold Date 07/23/21
Style Unit/Flat
Bedrooms 2
Full Baths 1
Half Baths 1
Condo Fees $225/mo
HOA Y/N N
Abv Grd Liv Area 1,180
Originating Board BRIGHT
Year Built 1986
Annual Tax Amount $3,591
Tax Year 2020
Lot Dimensions 0.00 x 0.00
Property Description
First floor unit priced to sell in Building "H"! Add your personal touch to this conveniently located condo in Newtown Commons with easy access to shopping, restaurants, entertainment, and Jefferson Hospital. The 2 bedroom home has an open floor concept with living room open to the dining room and the sunroom which is highlighted with built in shelving and a walk in closet. The updated kitchen has sleek white shaker cabinets, granite counters, tile backsplash, stainless appliances and is set off of the laundry room where the mechanicals are tucked away nicely . The Primary Bedroom is spacious with walk in closet and offers Jack-n-Jill access to a remodeled full bath. The secondary bedroom also nicely sized and too, offers great closet space. The home has a nice laminate floor through out appealing to any decor!! The community is well maintained and has an updated pool! Great unit on the market and will go quickly, make the appts today!!
Location
State NJ
County Gloucester
Area Washington Twp (20818)
Zoning H
Rooms
Other Rooms Living Room, Dining Room, Bedroom 2, Kitchen, Bedroom 1, Laundry, Office
Main Level Bedrooms 2
Interior
Interior Features Built-Ins, Ceiling Fan(s), Entry Level Bedroom, Floor Plan - Traditional, Walk-in Closet(s)
Hot Water Natural Gas
Heating Forced Air
Cooling Central A/C
Equipment Built-In Microwave, Dishwasher, Dryer, Oven/Range - Electric, Refrigerator, Washer
Fireplace N
Appliance Built-In Microwave, Dishwasher, Dryer, Oven/Range - Electric, Refrigerator, Washer
Heat Source Natural Gas
Exterior
Parking On Site 1
Amenities Available Pool - Outdoor
Water Access N
Accessibility None
Garage N
Building
Story 2
Unit Features Garden 1 - 4 Floors
Sewer Public Sewer
Water Public
Architectural Style Unit/Flat
Level or Stories 2
Additional Building Above Grade, Below Grade
New Construction N
Schools
High Schools Washington Twp. H.S.
School District Washington Township Public Schools
Others
HOA Fee Include All Ground Fee,Common Area Maintenance,Ext Bldg Maint,Pool(s),Snow Removal,Trash
Senior Community No
Tax ID 18-00082 20-00008 02
Ownership Condominium
Acceptable Financing Conventional, Cash, VA
Listing Terms Conventional, Cash, VA
Financing Conventional,Cash,VA
Special Listing Condition Standard
Read Less

Bought with Terry Calabrese • Century 21 Rauh & Johns
GET MORE INFORMATION




