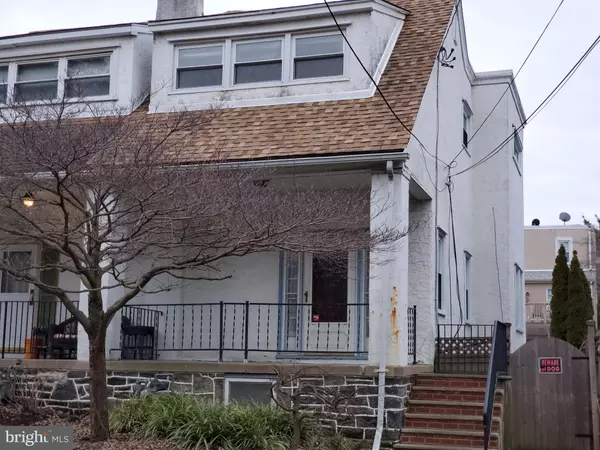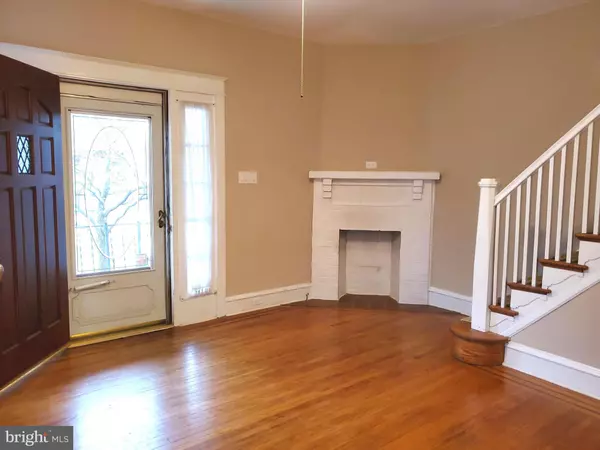For more information regarding the value of a property, please contact us for a free consultation.
1106 WILSON DR Havertown, PA 19083
Want to know what your home might be worth? Contact us for a FREE valuation!

Our team is ready to help you sell your home for the highest possible price ASAP
Key Details
Sold Price $150,000
Property Type Single Family Home
Sub Type Twin/Semi-Detached
Listing Status Sold
Purchase Type For Sale
Square Footage 1,003 sqft
Price per Sqft $149
Subdivision Llanerch
MLS Listing ID PADE508538
Sold Date 03/31/20
Style Colonial
Bedrooms 3
Full Baths 1
HOA Y/N N
Abv Grd Liv Area 1,003
Originating Board BRIGHT
Year Built 1930
Annual Tax Amount $5,564
Tax Year 2020
Lot Size 2,701 Sqft
Acres 0.06
Lot Dimensions 25.00 x 106.80
Property Description
Are you tired of renting and never thought home ownership was in your future? Perhaps you always wanted to begin a real estate portfolio but never came across the right house? Well here is your golden opportunity. Welcome to 1106 Wilson Drive. Here's the chance to find a home that you can be proud of without breaking the bank. Step into this freshly painted home with hardwood floors throughout. You will be pleasantly surprised how much space you have to entertain family and friends as the first floor invites you in to unwind and relax away the cares of the day. The amply sized and well appointed kitchen will have you creating tasty meals in no time and the generous dining room has room for all your guests. Step outside to your private backyard and the expansive deck to enjoy a beverage, grill a burger or just kick back and enjoy the sunset with loved ones. There is even a large shed for all your outdoor storage needs. Parking is never a worry with your own private spot just for you in the back alley. Head on upstairs to enjoy the professionally cleaned carpets in the 3 nicely sized bedrooms. Great for growing families or that office you always needed. A full bath with tub/shower will have you freshened up in no time. Each room has a ceiling fan to let cool breezes flow anytime you want them. Need to do the laundry. then head on down to the walkout basement with plenty of shelving and space for storage. If you have been looking for a home in a warm and friendly neighborhood where neighbors become friends, that is mere blocks from all the shopping, dining you could want as well as public transportation then look no further. This home is in move in condition with so many upgrades and improvements including new roof , new electric and a Home Warranty to name a few. Just move on in. Easy to love, easy to live. What are you waiting for?
Location
State PA
County Delaware
Area Upper Darby Twp (10416)
Zoning R10
Rooms
Other Rooms Living Room, Dining Room, Kitchen, Basement
Basement Full, Walkout Stairs
Interior
Interior Features Ceiling Fan(s), Dining Area, Floor Plan - Traditional, Formal/Separate Dining Room, Tub Shower, Wood Floors
Hot Water Natural Gas
Heating Hot Water
Cooling Ceiling Fan(s), Wall Unit
Flooring Hardwood, Carpet
Fireplaces Number 1
Equipment Built-In Microwave, Dishwasher, Microwave, Oven/Range - Gas, Refrigerator, Stove, Washer, Water Heater, Dryer
Furnishings No
Appliance Built-In Microwave, Dishwasher, Microwave, Oven/Range - Gas, Refrigerator, Stove, Washer, Water Heater, Dryer
Heat Source Natural Gas
Laundry Basement
Exterior
Exterior Feature Porch(es)
Utilities Available Cable TV Available, Natural Gas Available, Water Available, Sewer Available
Water Access N
View Street
Roof Type Shingle
Accessibility None
Porch Porch(es)
Garage N
Building
Lot Description Rear Yard, SideYard(s)
Story 2
Sewer Public Sewer
Water Public
Architectural Style Colonial
Level or Stories 2
Additional Building Above Grade, Below Grade
New Construction N
Schools
High Schools Upper Darby Senior
School District Upper Darby
Others
Senior Community No
Tax ID 16-08-02878-00
Ownership Fee Simple
SqFt Source Assessor
Acceptable Financing Cash, Conventional, FHA, VA
Horse Property N
Listing Terms Cash, Conventional, FHA, VA
Financing Cash,Conventional,FHA,VA
Special Listing Condition Standard
Read Less

Bought with John M Bahn • Long & Foster Real Estate, Inc.
GET MORE INFORMATION




