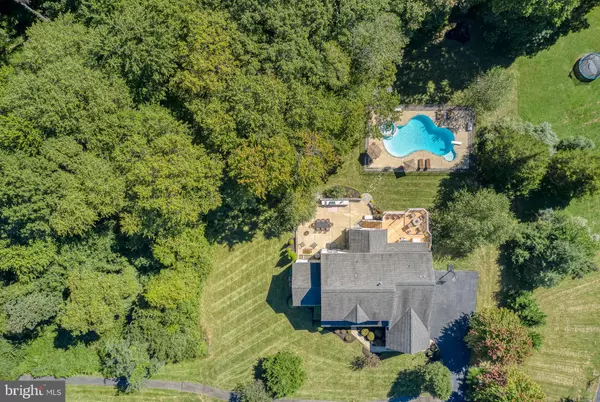For more information regarding the value of a property, please contact us for a free consultation.
6923 TULIP HILL DR Warrenton, VA 20187
Want to know what your home might be worth? Contact us for a FREE valuation!

Our team is ready to help you sell your home for the highest possible price ASAP
Key Details
Sold Price $800,000
Property Type Single Family Home
Sub Type Detached
Listing Status Sold
Purchase Type For Sale
Square Footage 5,466 sqft
Price per Sqft $146
Subdivision Brookside
MLS Listing ID VAFQ167386
Sold Date 10/30/20
Style Colonial
Bedrooms 4
Full Baths 4
Half Baths 1
HOA Fees $111/qua
HOA Y/N Y
Abv Grd Liv Area 3,644
Originating Board BRIGHT
Year Built 2004
Annual Tax Amount $6,538
Tax Year 2020
Lot Size 0.679 Acres
Acres 0.68
Property Description
Come home to your personal oasis. In ground saltwater pool with lots of area for entertaining. Outdoor kitchen to have those great cook outs. Large deck. Under deck storage. Home is ready to entertain. Large rooms with plenty of great windows to let in natural light. Gourmet kitchen with bump out for large table. Family room off kitchen with gas fireplace. Formal dining room, living room, office and sun room complete the main floor. Huge master suite with sitting area and walk in closet. Master bath recently updated with shower and tub. 3 bedrooms and 2 baths finish off the upstairs. Lower level is a sports enthusiasts dream. Area for pool table, bar and band. bathroom with 2 toilets for pool guests. This home has it all. Don't wait to make your appointment.
Location
State VA
County Fauquier
Zoning R1
Rooms
Basement Connecting Stairway, Daylight, Partial, Fully Finished, Heated, Improved, Outside Entrance, Walkout Level, Windows, Workshop
Interior
Interior Features Attic, Bar, Breakfast Area, Built-Ins, Butlers Pantry, Carpet, Ceiling Fan(s), Central Vacuum, Combination Kitchen/Living, Crown Moldings, Family Room Off Kitchen, Floor Plan - Open, Formal/Separate Dining Room, Kitchen - Gourmet, Kitchen - Island, Kitchen - Table Space, Pantry, Recessed Lighting, Soaking Tub, Stall Shower, Upgraded Countertops, Walk-in Closet(s), Window Treatments, Wood Floors
Hot Water Natural Gas
Heating Heat Pump(s)
Cooling Ceiling Fan(s), Central A/C, Zoned
Flooring Ceramic Tile, Hardwood, Carpet
Fireplaces Number 1
Fireplaces Type Gas/Propane
Equipment Built-In Microwave, Cooktop, Dishwasher, Disposal, Dryer - Front Loading, Extra Refrigerator/Freezer, Oven - Double, Refrigerator, Washer, Water Heater
Fireplace Y
Window Features Double Pane,Screens
Appliance Built-In Microwave, Cooktop, Dishwasher, Disposal, Dryer - Front Loading, Extra Refrigerator/Freezer, Oven - Double, Refrigerator, Washer, Water Heater
Heat Source Electric, Natural Gas
Laundry Lower Floor
Exterior
Exterior Feature Deck(s), Patio(s)
Parking Features Garage - Side Entry, Garage Door Opener
Garage Spaces 7.0
Pool In Ground, Saltwater, Pool/Spa Combo
Utilities Available Cable TV
Amenities Available Common Grounds, Club House, Community Center, Exercise Room, Fitness Center, Jog/Walk Path, Lake, Meeting Room, Pool - Outdoor, Recreational Center, Swimming Pool, Tot Lots/Playground, Water/Lake Privileges
Water Access N
Accessibility None
Porch Deck(s), Patio(s)
Attached Garage 3
Total Parking Spaces 7
Garage Y
Building
Lot Description Backs to Trees, Front Yard, Landscaping, Partly Wooded
Story 3
Sewer Public Sewer
Water Public
Architectural Style Colonial
Level or Stories 3
Additional Building Above Grade, Below Grade
New Construction N
Schools
Elementary Schools Greenville
Middle Schools Auburn
High Schools Kettle Run
School District Fauquier County Public Schools
Others
HOA Fee Include Common Area Maintenance,Health Club,Pier/Dock Maintenance,Pool(s),Recreation Facility,Road Maintenance,Snow Removal
Senior Community No
Tax ID 7905-64-8252
Ownership Fee Simple
SqFt Source Assessor
Special Listing Condition Standard
Read Less

Bought with Brooke Turner • Pearson Smith Realty, LLC
GET MORE INFORMATION




