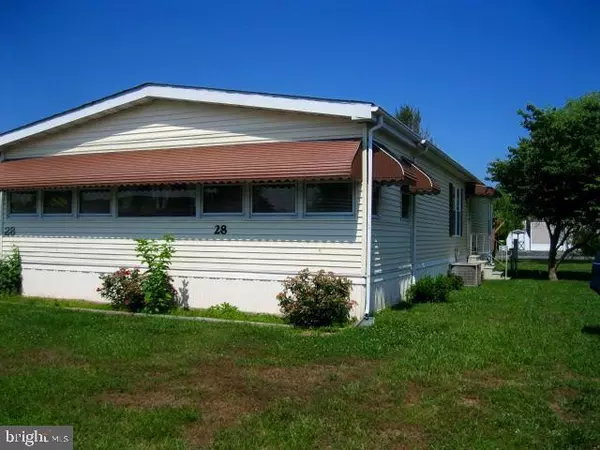For more information regarding the value of a property, please contact us for a free consultation.
28 BRISTOL WAY #37730 Lewes, DE 19958
Want to know what your home might be worth? Contact us for a FREE valuation!

Our team is ready to help you sell your home for the highest possible price ASAP
Key Details
Sold Price $45,000
Property Type Manufactured Home
Sub Type Manufactured
Listing Status Sold
Purchase Type For Sale
Square Footage 1,716 sqft
Price per Sqft $26
Subdivision Sussex East Mhp
MLS Listing ID DESU162850
Sold Date 07/29/20
Style Modular/Pre-Fabricated
Bedrooms 3
Full Baths 2
HOA Y/N N
Abv Grd Liv Area 1,716
Originating Board BRIGHT
Land Lease Amount 509.0
Land Lease Frequency Monthly
Year Built 1988
Annual Tax Amount $630
Tax Year 2019
Lot Dimensions 0.00 x 0.00
Property Description
Welcome to Sussex East. Although this is a 55+ community, the park does allow 20% of residents to be under the age of 55. This beautiful well maintained community is just a few short miles from downtown Lewes, Beaches, Cape Henlopen State Park, shopping and restaurants. Sussex East includes an indoor pool, clubhouse, as well as access to the outdoor pool in the sister community of Colonial East just a few miles away. There is also a bike trail just behind the community. Garbage, recycling, and yard waste pickup is included in the lot rent. This affordable home has a ton of potential. It has been loved by the same owners for 20 years and is ready for a new owner to turn this into their beach dream home. With three bedrooms and two full bathrooms, there is plenty of room for family and friends. Most windows have been replaced. It also has been converted to natural gas. Large Sunroom is loaded with windows as well as a gas fireplace. This home won't last, call today for a private showing before its gone!
Location
State DE
County Sussex
Area Lewes Rehoboth Hundred (31009)
Zoning RESIDENTIAL
Rooms
Other Rooms Living Room, Dining Room, Primary Bedroom, Bedroom 2, Bedroom 3, Kitchen, Sun/Florida Room, Bathroom 2, Primary Bathroom
Main Level Bedrooms 3
Interior
Interior Features Breakfast Area, Carpet, Ceiling Fan(s), Combination Dining/Living, Entry Level Bedroom, Family Room Off Kitchen, Kitchen - Table Space, Primary Bath(s), Soaking Tub, Tub Shower, Stall Shower, Walk-in Closet(s)
Hot Water Electric
Heating Forced Air, Heat Pump(s)
Cooling Central A/C, Heat Pump(s)
Flooring Carpet, Laminated, Vinyl
Fireplaces Number 1
Fireplaces Type Fireplace - Glass Doors, Gas/Propane, Mantel(s)
Equipment Dishwasher, Dryer - Electric, Intercom, Oven/Range - Gas, Range Hood, Refrigerator, Washer, Water Heater
Furnishings No
Fireplace Y
Window Features Insulated,Replacement,Screens,Vinyl Clad
Appliance Dishwasher, Dryer - Electric, Intercom, Oven/Range - Gas, Range Hood, Refrigerator, Washer, Water Heater
Heat Source Electric
Laundry Main Floor
Exterior
Garage Spaces 2.0
Utilities Available Under Ground
Water Access N
Street Surface Black Top,Paved
Accessibility None
Total Parking Spaces 2
Garage N
Building
Story 1
Foundation Crawl Space
Sewer Public Sewer
Water Public
Architectural Style Modular/Pre-Fabricated
Level or Stories 1
Additional Building Above Grade, Below Grade
Structure Type Mod Walls,Paneled Walls,Vinyl,Cathedral Ceilings
New Construction N
Schools
School District Cape Henlopen
Others
Pets Allowed Y
Senior Community Yes
Age Restriction 55
Tax ID 334-05.00-165.00-37730
Ownership Land Lease
SqFt Source Estimated
Security Features Smoke Detector
Acceptable Financing Cash, Conventional
Horse Property N
Listing Terms Cash, Conventional
Financing Cash,Conventional
Special Listing Condition Standard
Pets Allowed Number Limit
Read Less

Bought with Theresa Ann Cappuccino • SEA BOVA ASSOCIATES INC.
GET MORE INFORMATION




