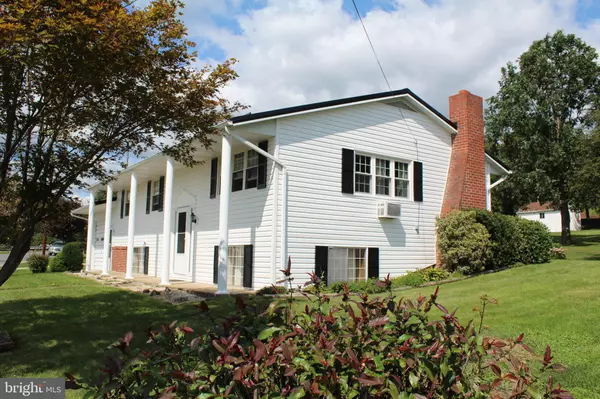For more information regarding the value of a property, please contact us for a free consultation.
1 SPRUCE AVE Petersburg, WV 26847
Want to know what your home might be worth? Contact us for a FREE valuation!

Our team is ready to help you sell your home for the highest possible price ASAP
Key Details
Sold Price $187,000
Property Type Single Family Home
Sub Type Detached
Listing Status Sold
Purchase Type For Sale
Square Footage 2,464 sqft
Price per Sqft $75
Subdivision None Available
MLS Listing ID WVGT2000084
Sold Date 04/01/22
Style Split Level
Bedrooms 4
Full Baths 2
HOA Y/N N
Abv Grd Liv Area 1,232
Originating Board BRIGHT
Year Built 1960
Annual Tax Amount $659
Tax Year 2021
Lot Size 0.274 Acres
Acres 0.27
Property Description
This Home is in the Perfect Location for Walking Downtown, Quick Trips to the Market or Watching the Friday Night Lights! Sitting on a Beautiful Corner Lot in the Heart of Petersburg, this Stately Home is not one to miss! Inside is a Large Living Area just off the Kitchen & Dining Room. The Kitchen has bar stool seating that overlooks the Dining & Living Rooms. Get Ready for a Picnic under the Terrace, with Access from the Kitchen to the Back Patio... Entertaining is a breeze! Down the Hall are 3 Bedrooms & a Full Bath. Downstairs you will find a Large Family Room with Wood Burning Fire Place with wood Stove. Make the 4th Bedroom the Suite of Your Dreams, it is so spacious there is room enough for a King Size Bed and space to spare for a nice Sitting Area! Across the Hall is a Full Bath & Utility/Laundry Room that leads to the Attached Garage. The Garage offers an abundance of built in storage and additional storage space can be found in Storage Room just off the downstairs Family Room. The Back Yard is Lined with Mature Trees that provide Shade and Privacy, giving way to a Suburban Back Yard Paradise. Don't miss out on the opportunity to enjoy a cup of coffee or glass of wine under the Terrace! Give A Call Today For A Showing! Click The Camera Icon For A Virtual Tour!
Location
State WV
County Grant
Zoning 101
Rooms
Other Rooms Living Room, Dining Room, Bedroom 2, Bedroom 3, Bedroom 4, Kitchen, Family Room, Foyer, Bedroom 1, Storage Room, Utility Room, Bathroom 1, Full Bath
Basement Full, Fully Finished, Garage Access, Heated, Interior Access, Outside Entrance, Workshop, Windows
Main Level Bedrooms 3
Interior
Interior Features Built-Ins, Carpet, Ceiling Fan(s), Combination Kitchen/Dining, Dining Area, Family Room Off Kitchen, Wood Floors, Attic, Kitchen - Eat-In, Kitchen - Table Space, Stall Shower, Tub Shower
Hot Water Electric
Heating Radiant
Cooling Wall Unit, Window Unit(s)
Flooring Hardwood, Carpet, Vinyl
Fireplaces Number 1
Fireplaces Type Brick, Wood
Equipment Oven - Wall, Microwave, Dishwasher, Refrigerator, Cooktop
Furnishings No
Fireplace Y
Window Features Replacement
Appliance Oven - Wall, Microwave, Dishwasher, Refrigerator, Cooktop
Heat Source Electric, Wood
Laundry Hookup
Exterior
Exterior Feature Porch(es), Patio(s), Terrace
Parking Features Garage - Front Entry, Inside Access
Garage Spaces 1.0
Utilities Available Electric Available, Water Available
Water Access N
View City
Roof Type Metal
Street Surface Paved
Accessibility None
Porch Porch(es), Patio(s), Terrace
Road Frontage City/County
Attached Garage 1
Total Parking Spaces 1
Garage Y
Building
Lot Description Corner, Front Yard, Level, Rear Yard
Story 2
Foundation Block
Sewer Public Sewer
Water Public
Architectural Style Split Level
Level or Stories 2
Additional Building Above Grade, Below Grade
New Construction N
Schools
School District Grant County Schools
Others
Pets Allowed Y
Senior Community No
Tax ID 04 1014000000000
Ownership Fee Simple
SqFt Source Assessor
Acceptable Financing Cash, Conventional, FHA, USDA, VA
Horse Property N
Listing Terms Cash, Conventional, FHA, USDA, VA
Financing Cash,Conventional,FHA,USDA,VA
Special Listing Condition Standard
Pets Allowed Cats OK, Dogs OK
Read Less

Bought with Lynn H Judy • Lost River Real Estate, LLC
GET MORE INFORMATION




