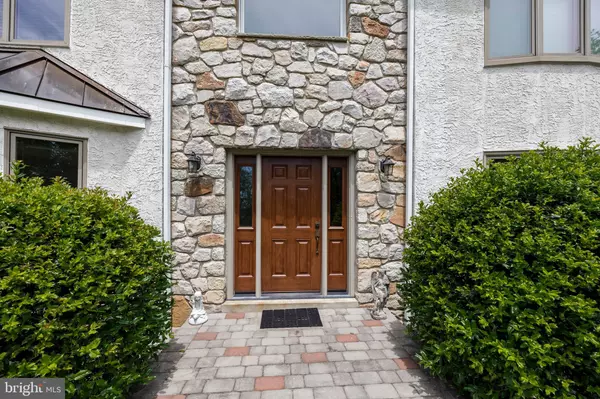For more information regarding the value of a property, please contact us for a free consultation.
1011 DUNVEGAN RD West Chester, PA 19382
Want to know what your home might be worth? Contact us for a FREE valuation!

Our team is ready to help you sell your home for the highest possible price ASAP
Key Details
Sold Price $510,000
Property Type Single Family Home
Sub Type Detached
Listing Status Sold
Purchase Type For Sale
Square Footage 3,166 sqft
Price per Sqft $161
Subdivision New South Hills
MLS Listing ID PACT508864
Sold Date 08/07/20
Style Traditional
Bedrooms 4
Full Baths 2
Half Baths 1
HOA Y/N N
Abv Grd Liv Area 3,166
Originating Board BRIGHT
Year Built 1987
Annual Tax Amount $7,069
Tax Year 2020
Lot Size 1.000 Acres
Acres 1.0
Lot Dimensions 0.00 x 0.00
Property Description
++ Stucco remediated and septic inspected! ++ This beautiful home sits high a top a hill overlooking scenic Chester County. The meandering paver walkway leads to the main entrance. The welcoming front door opens to the soaring two story foyer. Hardwood floors are featured throughout the first level. The formal living room is to the left and features a lovely stone fireplace with raised hearth, attractive stained glass windows and bay window for lots of natural light. The formal dining room is to the right and boasts its own fireplace with marble and wood surround, a matching bay window and decorative wall sconces. The kitchen is a gourmand delight with designer colors, a center island, granite counter tops and stainless steel appliances. The breakfast area has a peaked ceiling enhanced by exposed beams, ample sunshine and easy access to the side deck, perfect for enjoying that morning cup of tea or a good book. The spacious family room is enhanced with a wall of built-ins, decorator colors and a ceiling fan. The laundry is also conveniently located on the main level with washer and dryer included! The upper level features a spacious owner's suite with exposed beams and peaked ceiling, a large walk in closet with wooden built-ins and a gracious master bath with jacuzzi tub, skylight and stone counter tops. Three additional bedrooms round out the upper level, one complete with hardwood flooring and wall safe. The hall bath is updated with dual vanities and gorgeous marble wall tiles! The lush landscaping and gorgeous, terraced back yard will provide beautiful blooming foliage and the front lawn will provide a winter wonderland for sledding when it snows! Located close to the borough of West Chester, this location is convenient to highways, shopping centers and more - but you may never want to leave!
Location
State PA
County Chester
Area Westtown Twp (10367)
Zoning R1
Rooms
Other Rooms Living Room, Dining Room, Kitchen, Family Room, Laundry
Basement Full, Shelving, Unfinished
Interior
Interior Features Breakfast Area, Built-Ins, Ceiling Fan(s), Crown Moldings, Exposed Beams, Family Room Off Kitchen, Floor Plan - Traditional, Formal/Separate Dining Room, Kitchen - Eat-In, Kitchen - Island, Primary Bath(s), Soaking Tub, Upgraded Countertops, Walk-in Closet(s), Wood Floors
Hot Water Natural Gas
Heating Forced Air
Cooling Central A/C
Fireplaces Number 2
Equipment Stainless Steel Appliances
Fireplace Y
Appliance Stainless Steel Appliances
Heat Source Natural Gas
Exterior
Parking Features Garage - Side Entry, Built In, Garage Door Opener, Inside Access, Oversized
Garage Spaces 2.0
Water Access N
Accessibility None
Attached Garage 2
Total Parking Spaces 2
Garage Y
Building
Story 2
Sewer On Site Septic
Water Public
Architectural Style Traditional
Level or Stories 2
Additional Building Above Grade, Below Grade
New Construction N
Schools
Elementary Schools Starkweath
Middle Schools Stetson
High Schools Rustin
School District West Chester Area
Others
Senior Community No
Tax ID 67-04 -0028.5900
Ownership Fee Simple
SqFt Source Assessor
Acceptable Financing Cash, Conventional, FHA
Listing Terms Cash, Conventional, FHA
Financing Cash,Conventional,FHA
Special Listing Condition Standard
Read Less

Bought with Jimmy Boyd Jr. • RE/MAX Achievers Inc -Pottstown
GET MORE INFORMATION




