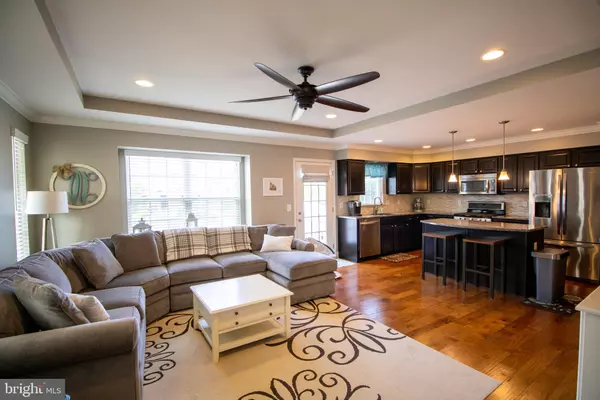For more information regarding the value of a property, please contact us for a free consultation.
103 LEXINGTON MEWS Swedesboro, NJ 08085
Want to know what your home might be worth? Contact us for a FREE valuation!

Our team is ready to help you sell your home for the highest possible price ASAP
Key Details
Sold Price $245,000
Property Type Townhouse
Sub Type Interior Row/Townhouse
Listing Status Sold
Purchase Type For Sale
Square Footage 1,744 sqft
Price per Sqft $140
Subdivision Lexington Mews
MLS Listing ID NJGL260144
Sold Date 10/13/20
Style Back-to-Back
Bedrooms 3
Full Baths 2
Half Baths 1
HOA Fees $215/mo
HOA Y/N Y
Abv Grd Liv Area 1,744
Originating Board BRIGHT
Year Built 2014
Annual Tax Amount $7,504
Tax Year 2019
Lot Dimensions 0.00 x 0.00
Property Description
Located within the desirable Lexington Mews community in Woolwich Township, this picture-perfect home is nicer than new and has every upgrade and then some. This beautiful CONCORD MODEL Townhome is just waiting to be yours. This 3 bedroom, 2.5 bathroom home has HARDWOOD flooring, CROWN MOLDING, and upgraded baseboard molding (5-1/4 ) throughout. The Family room features a TRAY CEILING with recessed lighting and ceiling fan. GRANITE countertops and a large center island can be found in the kitchen, along with recessed lighting, under-cabinet lighting, tile backsplash and Whirlpool STAINLESS STEEL APPLIANCES. Don't forget about the dining room with its beautiful SHADOW BOX MOLDINGS. The second-floor master bedroom suite boasts a tray ceiling with a ceiling fan, recessed lighting, walk-in closet, and on-suite master bathroom which has double sinks, a soaking tub, and an upgraded tiled stall shower. A SECOND FLOOR LAUNDRY ROOM is an added bonus for your convenience. The FINISHED BASEMENT offers plenty of space for the family room and still more room for storage and utilities. The additional bedrooms are spacious with generous closet space. Too many upgrades to mention. Book your showing today!
Location
State NJ
County Gloucester
Area Woolwich Twp (20824)
Zoning RESIDENTIAL
Rooms
Other Rooms Living Room, Dining Room, Primary Bedroom, Bedroom 2, Bedroom 3, Kitchen, Family Room, Basement, Laundry, Utility Room, Bathroom 1, Bathroom 2, Primary Bathroom
Basement Other, Full, Partially Finished
Interior
Interior Features Ceiling Fan(s), Crown Moldings, Kitchen - Island, Primary Bath(s), Recessed Lighting, Soaking Tub, Stall Shower, Tub Shower, Upgraded Countertops, Walk-in Closet(s), Wood Floors, Attic
Hot Water Natural Gas
Heating Forced Air
Cooling Central A/C
Flooring Ceramic Tile, Hardwood
Equipment Built-In Microwave, Dishwasher, Disposal, Oven/Range - Gas, Stainless Steel Appliances, Washer, Dryer - Gas
Fireplace N
Appliance Built-In Microwave, Dishwasher, Disposal, Oven/Range - Gas, Stainless Steel Appliances, Washer, Dryer - Gas
Heat Source Natural Gas
Laundry Upper Floor
Exterior
Utilities Available Cable TV Available, Electric Available, Natural Gas Available, Sewer Available, Water Available
Water Access N
Accessibility None
Garage N
Building
Lot Description Landscaping
Story 2
Sewer Public Sewer
Water Public
Architectural Style Back-to-Back
Level or Stories 2
Additional Building Above Grade, Below Grade
New Construction N
Schools
High Schools Kingsway Regional H.S.
School District Swedesboro-Woolwich Public Schools
Others
Senior Community No
Tax ID 24-00003-00007-C0103
Ownership Other
Horse Property N
Special Listing Condition Standard
Read Less

Bought with Nancy L. Kowalik • Your Home Sold Guaranteed, Nancy Kowalik Group
GET MORE INFORMATION




