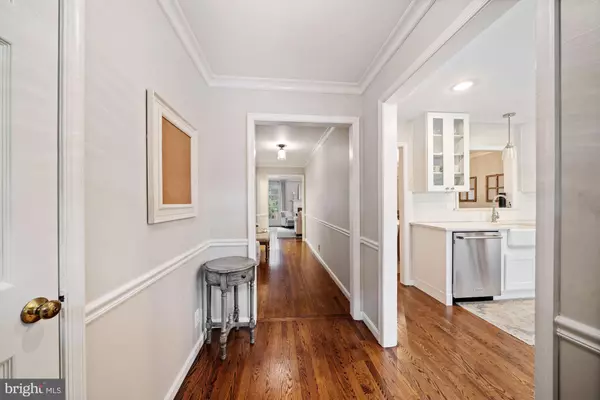For more information regarding the value of a property, please contact us for a free consultation.
4716 24TH ST N Arlington, VA 22207
Want to know what your home might be worth? Contact us for a FREE valuation!

Our team is ready to help you sell your home for the highest possible price ASAP
Key Details
Sold Price $980,000
Property Type Townhouse
Sub Type Interior Row/Townhouse
Listing Status Sold
Purchase Type For Sale
Square Footage 2,752 sqft
Price per Sqft $356
Subdivision The Birches
MLS Listing ID VAAR163528
Sold Date 07/22/20
Style Colonial
Bedrooms 4
Full Baths 3
Half Baths 1
HOA Fees $200/qua
HOA Y/N Y
Abv Grd Liv Area 2,752
Originating Board BRIGHT
Year Built 1976
Annual Tax Amount $7,945
Tax Year 2019
Lot Size 3,632 Sqft
Acres 0.08
Property Description
Beautifully renovated townhouse in The Birches, a truly unique and sought after community of townhomes walking distance to Lee Heights shopping center, Marymount, Washington Golf and more. Wonderfully renovated this home has done all the heavy lifting. NEW KITCHEN- with white cabinets, quartz counters, SS appliances. NEW MASTER AND HALLWAY BATHROOMS- glass surround shower, custom tile and new vanities and tops. NEW HVAC- high efficiency with wifi controlled Nexia Trane system. NEW Hotwater Heater. NEW- custom closet designed in BOTH master closets. NEW BASEMENT FLOORING- and Laundry Room Tile. NEW WETBAR with marble top and cabinet. NEW MARBLE SURROUND at basement fireplace. Fresh paint throughout.
Location
State VA
County Arlington
Zoning R-6
Direction North
Rooms
Basement Fully Finished, Improved, Outside Entrance, Rear Entrance, Walkout Stairs, Windows
Interior
Interior Features Breakfast Area, Carpet, Crown Moldings, Floor Plan - Traditional, Kitchen - Eat-In, Formal/Separate Dining Room, Primary Bath(s), Recessed Lighting, Wet/Dry Bar, Window Treatments, Wood Floors, Chair Railings
Heating Central, Energy Star Heating System
Cooling Central A/C
Fireplaces Number 2
Fireplaces Type Marble, Screen
Equipment Built-In Microwave, Built-In Range, Dishwasher, Disposal, Dryer, Extra Refrigerator/Freezer, Icemaker, Oven/Range - Electric, Refrigerator, Stainless Steel Appliances, Washer, Water Heater - High-Efficiency
Fireplace Y
Appliance Built-In Microwave, Built-In Range, Dishwasher, Disposal, Dryer, Extra Refrigerator/Freezer, Icemaker, Oven/Range - Electric, Refrigerator, Stainless Steel Appliances, Washer, Water Heater - High-Efficiency
Heat Source Electric
Exterior
Parking On Site 2
Amenities Available Common Grounds
Water Access N
Roof Type Architectural Shingle
Accessibility None
Garage N
Building
Story 3
Sewer Public Sewer
Water Public
Architectural Style Colonial
Level or Stories 3
Additional Building Above Grade, Below Grade
New Construction N
Schools
Elementary Schools Discovery
Middle Schools Williamsburg
High Schools Yorktown
School District Arlington County Public Schools
Others
Pets Allowed Y
HOA Fee Include Common Area Maintenance,Reserve Funds,Road Maintenance,Snow Removal
Senior Community No
Tax ID 05-013-016
Ownership Fee Simple
SqFt Source Assessor
Acceptable Financing Cash, Conventional, FHA, VA
Listing Terms Cash, Conventional, FHA, VA
Financing Cash,Conventional,FHA,VA
Special Listing Condition Standard
Pets Allowed No Pet Restrictions
Read Less

Bought with Jillian Keck Hogan • McEnearney Associates, Inc.
GET MORE INFORMATION




