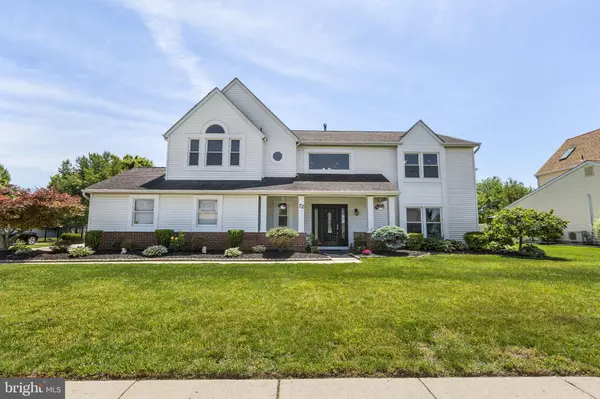For more information regarding the value of a property, please contact us for a free consultation.
72 WENDEE WAY Sewell, NJ 08080
Want to know what your home might be worth? Contact us for a FREE valuation!

Our team is ready to help you sell your home for the highest possible price ASAP
Key Details
Sold Price $365,000
Property Type Single Family Home
Sub Type Detached
Listing Status Sold
Purchase Type For Sale
Square Footage 2,532 sqft
Price per Sqft $144
Subdivision Deux Mare
MLS Listing ID NJGL259632
Sold Date 08/18/20
Style Colonial,Contemporary
Bedrooms 4
Full Baths 2
Half Baths 1
HOA Y/N N
Abv Grd Liv Area 2,532
Originating Board BRIGHT
Year Built 1990
Annual Tax Amount $9,623
Tax Year 2019
Lot Size 0.459 Acres
Acres 0.46
Lot Dimensions 100.00 x 200.00
Property Description
Welcome to 72 Wendee Way in Deux Mare. As you step inside the home, you'll walk into a open foyer with large picture frame windows and complete with two double closets for coats and storage. The powder room to the left has been updated with granite vanity top, new light fixture and cabinets. As you make your way to the right of the foyer you'll enter into a large formal living room that has been used as a large dining room. The dining room was converted into an in home office so they buyer can have options whether to convert back to a dining room or keep it as an office. Both dining and living room have well maintained 3/4" oak hardwood floors. As you enter the kitchen you'll realized this is the focal point of this home. This gorgeous kitchen has been completely updated with cherry hardwood cabinets, granite counter tops, new stainless steel appliances and a huge counter top bar. The open floorplan seamlessly connects to the family room and the utility room, both complete with oak hardwood floors. As you make your way upstairs, you'll enter into the grand master bedroom complete with vaulted ceilings, deep walk in closets and California style closet organizer. The master bath is complete with carrera marble floors and walls, bianco antico granite, cherry hardwood vanity. Also features custom shower stall with 3/4" glass doors and a Jacuzzi tub. The rest of the second floor has oak hardwood floors as well throughout the three additional bedrooms. Out back you have tons of space for entertaining and play. The large backyard features a beautiful patio, fire pit, and shed toward the back of the property. Also, the multi-dimensional shingled roof is only 10 years old. This home is conveniently located close to all major highways for easy access to Philadelphia and the shore points. Hurry up because it will not last!
Location
State NJ
County Gloucester
Area Washington Twp (20818)
Zoning R
Rooms
Main Level Bedrooms 4
Interior
Hot Water Natural Gas
Heating Central
Cooling Central A/C
Heat Source Natural Gas
Exterior
Parking Features Inside Access
Garage Spaces 2.0
Water Access N
Accessibility None
Attached Garage 2
Total Parking Spaces 2
Garage Y
Building
Story 2
Sewer Public Sewer
Water Public
Architectural Style Colonial, Contemporary
Level or Stories 2
Additional Building Above Grade, Below Grade
New Construction N
Schools
School District Washington Township
Others
Senior Community No
Tax ID 18-00085 16-00008
Ownership Fee Simple
SqFt Source Assessor
Acceptable Financing Cash, Conventional, FHA, FHVA
Listing Terms Cash, Conventional, FHA, FHVA
Financing Cash,Conventional,FHA,FHVA
Special Listing Condition Standard
Read Less

Bought with Melissa A Giannetto • Compass New Jersey, LLC - Moorestown
GET MORE INFORMATION




