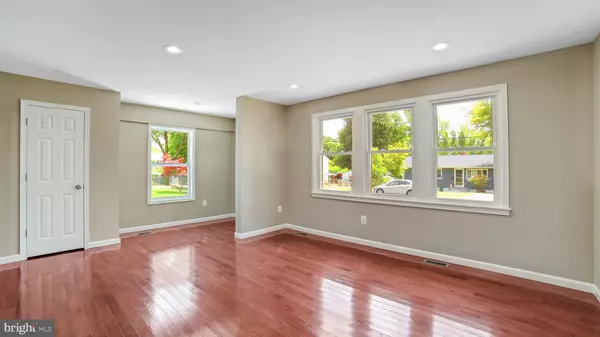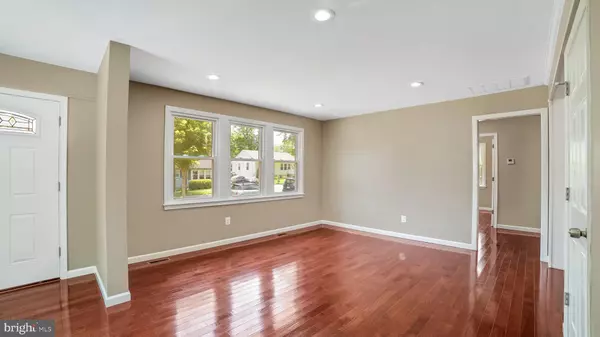For more information regarding the value of a property, please contact us for a free consultation.
1112 HIGHWOOD RD Rockville, MD 20851
Want to know what your home might be worth? Contact us for a FREE valuation!

Our team is ready to help you sell your home for the highest possible price ASAP
Key Details
Sold Price $520,000
Property Type Single Family Home
Sub Type Detached
Listing Status Sold
Purchase Type For Sale
Square Footage 1,924 sqft
Price per Sqft $270
Subdivision Rockcrest
MLS Listing ID MDMC2001960
Sold Date 07/29/21
Style Ranch/Rambler
Bedrooms 4
Full Baths 2
HOA Y/N N
Abv Grd Liv Area 962
Originating Board BRIGHT
Year Built 1953
Annual Tax Amount $4,182
Tax Year 2020
Lot Size 8,498 Sqft
Acres 0.2
Property Description
It's all new....all of it. Arriving right before summer, this is the one you've been waiting for. 4BR/2BA rancher/rambler in the desirable and scarcely available Rockcrest Neighborhood, this home is perfectly positioned to skyrocket in value based on the upcoming Twinbrook Corridor development. Did we mention it's all new? New drywall, new baseboards, new electrical system (wiring, outlets, panel), new plumbing system (pipes), new inside and outside doors and locks, new recessed lighting, new paint, new wooden floor, new appliances, new countertops, new cabinets, new sink, new faucet, new garbage disposal, new venting system, new tubs, new shower, new toilets, new floors and wall tiles, new mirrors, new ventilation fan, new chandelier, new laundry room and washer/dryer, new ceiling, new insulation, new furnace, new A/C, new water heater, new sump pump, new waterproofing, new exit stairs, new roof (50 year warranty), new siding, new gutters, new downspouts, new concrete driveway, new shed roof and siding, new drainage system, new landscaping. Refinished basement doubles the living area to almost 2,000 square feet. This is the one you've been waiting for - all the benefits of home ownership with virtually none of the risk. You've got to see it in person.
Location
State MD
County Montgomery
Zoning R60
Rooms
Basement Fully Finished
Main Level Bedrooms 2
Interior
Hot Water Natural Gas
Heating Forced Air
Cooling Central A/C
Fireplace N
Heat Source Natural Gas
Exterior
Water Access N
Roof Type Shingle
Accessibility None
Garage N
Building
Story 2
Sewer Public Sewer
Water Public
Architectural Style Ranch/Rambler
Level or Stories 2
Additional Building Above Grade, Below Grade
New Construction N
Schools
School District Montgomery County Public Schools
Others
Pets Allowed Y
Senior Community No
Tax ID 160400193637
Ownership Fee Simple
SqFt Source Assessor
Acceptable Financing Cash, FHA, VA, Conventional
Listing Terms Cash, FHA, VA, Conventional
Financing Cash,FHA,VA,Conventional
Special Listing Condition Standard
Pets Allowed No Pet Restrictions
Read Less

Bought with Nathan B Dart • RE/MAX Realty Services
GET MORE INFORMATION




