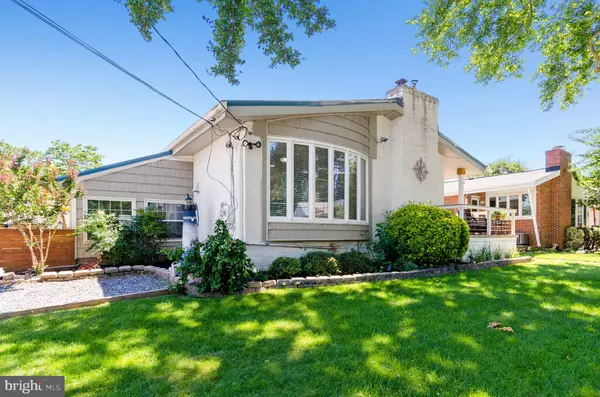For more information regarding the value of a property, please contact us for a free consultation.
8429 BAY DR Pasadena, MD 21122
Want to know what your home might be worth? Contact us for a FREE valuation!

Our team is ready to help you sell your home for the highest possible price ASAP
Key Details
Sold Price $460,000
Property Type Single Family Home
Sub Type Detached
Listing Status Sold
Purchase Type For Sale
Square Footage 2,088 sqft
Price per Sqft $220
Subdivision Riviera Beach
MLS Listing ID MDAA2000668
Sold Date 08/18/21
Style Ranch/Rambler
Bedrooms 5
Full Baths 2
Half Baths 1
HOA Y/N N
Abv Grd Liv Area 1,160
Originating Board BRIGHT
Year Built 1957
Annual Tax Amount $3,403
Tax Year 2020
Lot Size 5,750 Sqft
Acres 0.13
Property Description
Incredible fully updated home located 1 block from Stony Creek with perfect outdoor oasis awaits you! Pulling up to this home, you will enjoy your amazing water views from the large corner lot with ample parking and fenced in yard. Upon entering the home, you are immediately greeted by the brand new flooring, and bright and spacious living and dining room space. Head in to your recently updated kitchen featuring updated cabinetry, granite countertops and and open concept. Down in the sun room, you will find an additional living space that is fully surround by windows and filled with natural light. Head out to your backyard oasis from there which features an in ground pool, large deck space, extensive lighting, 2 sheds, a perfect water view, half bathroom and additional yard space. The first-floor interior also has 3 large bedroom spaces, two of them featuring walkouts to the backyard, a fully renovated full bathroom, and pull-down attic space. The fully finished basement boasts two additional bedroom spaces perfect for home office, homeschooling, gym, or any hobby, all new carpet, fresh paint, a wet bar, another full bathroom, and utility space. This home has so many features, it's a must-see!
Location
State MD
County Anne Arundel
Zoning R5
Rooms
Other Rooms Living Room, Dining Room, Primary Bedroom, Bedroom 2, Bedroom 3, Family Room, Basement, Other
Basement Full, Heated, Fully Finished, Improved
Main Level Bedrooms 3
Interior
Interior Features Built-Ins, Dining Area, Kitchen - Eat-In, Wet/Dry Bar, Window Treatments, Attic, Carpet, Ceiling Fan(s), Combination Dining/Living, Combination Kitchen/Dining, Entry Level Bedroom, Pantry, Recessed Lighting, Upgraded Countertops, Wood Floors
Hot Water Electric
Heating Forced Air, Wood Burn Stove
Cooling Ceiling Fan(s), Central A/C
Flooring Carpet, Ceramic Tile, Hardwood
Fireplaces Number 1
Fireplaces Type Fireplace - Glass Doors
Equipment Cooktop, Dryer, Icemaker, Microwave, Oven - Wall, Oven/Range - Electric, Refrigerator, Washer
Fireplace Y
Appliance Cooktop, Dryer, Icemaker, Microwave, Oven - Wall, Oven/Range - Electric, Refrigerator, Washer
Heat Source Oil, Wood
Exterior
Exterior Feature Deck(s), Patio(s)
Fence Partially, Rear
Pool Fenced, In Ground
Water Access Y
Water Access Desc Canoe/Kayak,Boat - Powered
View Water
Roof Type Metal,Shingle
Accessibility None
Porch Deck(s), Patio(s)
Garage N
Building
Story 2
Sewer Public Sewer
Water Public
Architectural Style Ranch/Rambler
Level or Stories 2
Additional Building Above Grade, Below Grade
New Construction N
Schools
School District Anne Arundel County Public Schools
Others
Senior Community No
Tax ID 020369329198950
Ownership Fee Simple
SqFt Source Assessor
Special Listing Condition Standard
Read Less

Bought with Sarah E Myer • Long & Foster Real Estate, Inc.
GET MORE INFORMATION




