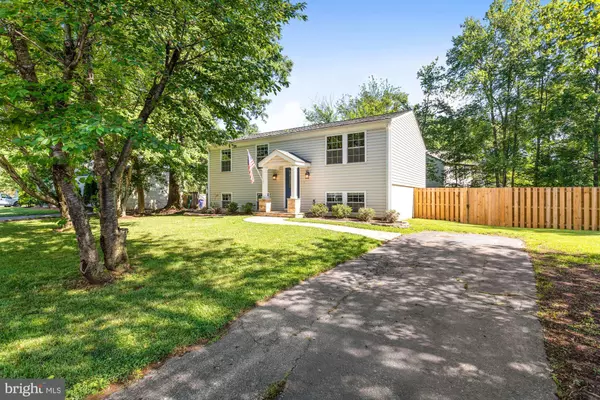For more information regarding the value of a property, please contact us for a free consultation.
1312 DULLES PL Herndon, VA 20170
Want to know what your home might be worth? Contact us for a FREE valuation!

Our team is ready to help you sell your home for the highest possible price ASAP
Key Details
Sold Price $499,000
Property Type Single Family Home
Sub Type Detached
Listing Status Sold
Purchase Type For Sale
Square Footage 1,591 sqft
Price per Sqft $313
Subdivision Dulles Park
MLS Listing ID VAFX1209490
Sold Date 08/04/21
Style Colonial
Bedrooms 4
Full Baths 2
HOA Fees $42/qua
HOA Y/N Y
Abv Grd Liv Area 1,008
Originating Board BRIGHT
Year Built 1974
Annual Tax Amount $5,665
Tax Year 2020
Lot Size 8,764 Sqft
Acres 0.2
Property Description
**Offers, if any, due Mon 6/28 by 12PM**Charming 4-bed 2-bath SFH in Dulles Park! Upgrades galore with main living level offering hardwood floors throughout and chair rail/crown molding for a great designer touch. Enter to bright and airy living room with open floorplan. Chefs kitchen boasts beautiful wood cabinetry, granite countertops, tiled backsplash and island for additional counter space and storage. Adjacent dining room with french doors leading to your own private oasis to enjoy your morning coffee or evening relaxation. Upper level offers 3 spacious bedrooms, ample closet space and spa-like bath with tiled tub/shower. Lower level rec room, 4th bedroom and extra full bath are perfect for in-law suite, au pair or in-home office. Fully fenced backyard and deck area perfect for summer BBQs. Try out your gardening skills on the raised garden bed or let pets play in large yard. Low HOA fees and Super Home Warranty active until March 2022. Recent updates include: New stackable washer and dryer! Water heater (2020), HVAC (2018), Roof (2017), and French drains in backyard. Ideally located close to shops, restaurants, Toll Road/Rte 267, Rte 28, and FFX County Pkwy. Dont miss this rarely available home!
Location
State VA
County Fairfax
Zoning 804
Rooms
Basement Partially Finished
Main Level Bedrooms 3
Interior
Interior Features Chair Railings, Crown Moldings, Dining Area, Floor Plan - Open, Kitchen - Gourmet, Kitchen - Island, Upgraded Countertops, Wainscotting, Wood Floors
Hot Water Electric
Heating Heat Pump(s)
Cooling Central A/C
Equipment Built-In Microwave, Dishwasher, Disposal, Dryer, Oven/Range - Electric, Refrigerator, Stainless Steel Appliances, Washer, Water Heater
Window Features Casement
Appliance Built-In Microwave, Dishwasher, Disposal, Dryer, Oven/Range - Electric, Refrigerator, Stainless Steel Appliances, Washer, Water Heater
Heat Source Electric
Exterior
Exterior Feature Porch(es), Deck(s)
Garage Spaces 2.0
Water Access N
Accessibility None
Porch Porch(es), Deck(s)
Total Parking Spaces 2
Garage N
Building
Story 2
Sewer Public Sewer
Water Public
Architectural Style Colonial
Level or Stories 2
Additional Building Above Grade, Below Grade
New Construction N
Schools
Elementary Schools Hutchison
Middle Schools Herndon
High Schools Herndon
School District Fairfax County Public Schools
Others
HOA Fee Include Trash,Snow Removal
Senior Community No
Tax ID 0103 06030057
Ownership Fee Simple
SqFt Source Assessor
Special Listing Condition Standard
Read Less

Bought with Steve Dunleavey • Compass
GET MORE INFORMATION




