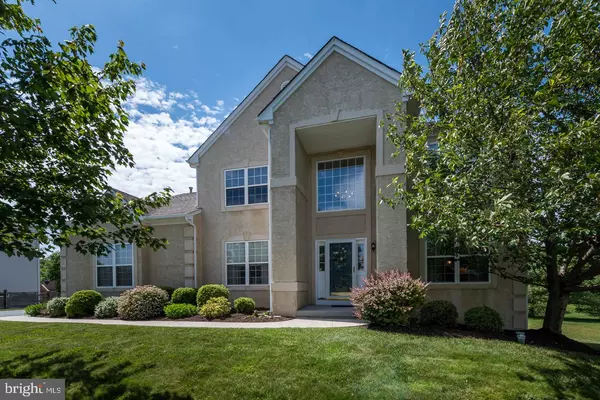For more information regarding the value of a property, please contact us for a free consultation.
20 ALLSMEER DR West Grove, PA 19390
Want to know what your home might be worth? Contact us for a FREE valuation!

Our team is ready to help you sell your home for the highest possible price ASAP
Key Details
Sold Price $405,000
Property Type Single Family Home
Sub Type Detached
Listing Status Sold
Purchase Type For Sale
Square Footage 3,130 sqft
Price per Sqft $129
Subdivision Elk Creek Farm
MLS Listing ID PACT509012
Sold Date 08/20/20
Style Traditional
Bedrooms 4
Full Baths 2
Half Baths 1
HOA Fees $30/ann
HOA Y/N Y
Abv Grd Liv Area 3,130
Originating Board BRIGHT
Year Built 2003
Annual Tax Amount $7,934
Tax Year 2020
Lot Size 0.294 Acres
Acres 0.29
Lot Dimensions 0.00 x 0.00
Property Description
Welcome to 20 Allsmeer Drive, a pristine and well-appointed home in the wonderful community of Elk Creek Farm. With tons of curb appeal, bright & airy spaces, high ceilings, main-floor office, gorgeous raised trex deck, private & scenic back yard, and open-concept living at its very best, this home has everything! A 2-story foyer leads to your formal Living & Dining Rooms on either side. Beautiful hardwood floors lead through to the open-concept living space joining the Kitchen, Dining Area, and Family Room; the perfect spot to enjoy your everyday routine. This Kitchen features hardwood floors, stainless appliances, recessed lighting and center island, and opens to the Dining Area with sliding glass doors to the trex deck; the ultimate setup for outdoor dining, relaxing, entertaining, and enjoying life with a view! The Family Room has a two-story vaulted ceiling, wall of windows, and a cozy fireplace for those winter months. Also on this level, you will find a professional Office/Den, Powder Room, and Laundry. Upstairs, enjoy 4 spacious Bedrooms, including the Master Suite with double-door entry, vaulted ceiling, en-suite Master Bath, large walk-in closet, and an additional hall Bathroom with double vanity. This home has a full, walk-out basement with 9-foot ceilings and endless possibilities. Valuable features include 2 year-old deck, 1 year-old heater, 5 year old A/C, newer Washer/Dryer, and seller offering a home warranty! Within the Avon Grove School District, close to Rt. 1, and central to the shopping, restaurants, nightlife, and cultural attractions of Kennett Square, Chadds Ford, West Chester, and Wilmington, this is a must see! Be sure to View the Virtual Tour, Floor Plans, and Schedule a Showing Today!
Location
State PA
County Chester
Area Penn Twp (10358)
Zoning R2
Rooms
Other Rooms Living Room, Dining Room, Primary Bedroom, Bedroom 2, Bedroom 3, Bedroom 4, Kitchen, Family Room, Laundry, Office, Bathroom 2, Primary Bathroom, Half Bath
Basement Outside Entrance, Sump Pump, Unfinished, Walkout Level, Water Proofing System, Windows
Interior
Interior Features Ceiling Fan(s), Chair Railings, Crown Moldings, Dining Area, Family Room Off Kitchen, Floor Plan - Open, Kitchen - Eat-In, Kitchen - Island, Primary Bath(s), Recessed Lighting, Store/Office, Walk-in Closet(s), Window Treatments, Wood Floors
Hot Water Natural Gas
Heating Central, Programmable Thermostat
Cooling Central A/C
Flooring Hardwood, Carpet
Fireplaces Number 1
Fireplaces Type Gas/Propane, Marble
Equipment Built-In Microwave, Dishwasher, Disposal, Dryer, Energy Efficient Appliances, ENERGY STAR Clothes Washer, ENERGY STAR Dishwasher, ENERGY STAR Refrigerator, Icemaker, Microwave, Oven - Self Cleaning, Oven/Range - Gas, Refrigerator, Stainless Steel Appliances, Stove, Washer, Water Heater
Fireplace Y
Window Features Screens,Vinyl Clad
Appliance Built-In Microwave, Dishwasher, Disposal, Dryer, Energy Efficient Appliances, ENERGY STAR Clothes Washer, ENERGY STAR Dishwasher, ENERGY STAR Refrigerator, Icemaker, Microwave, Oven - Self Cleaning, Oven/Range - Gas, Refrigerator, Stainless Steel Appliances, Stove, Washer, Water Heater
Heat Source Natural Gas
Laundry Main Floor
Exterior
Exterior Feature Deck(s)
Parking Features Garage - Side Entry, Inside Access, Garage Door Opener
Garage Spaces 2.0
Utilities Available Cable TV, Phone
Water Access N
View Trees/Woods
Roof Type Shingle
Accessibility None
Porch Deck(s)
Attached Garage 2
Total Parking Spaces 2
Garage Y
Building
Lot Description Backs to Trees, Front Yard, Premium, Private, Rear Yard
Story 2
Sewer Public Sewer
Water Public
Architectural Style Traditional
Level or Stories 2
Additional Building Above Grade, Below Grade
Structure Type 2 Story Ceilings,9'+ Ceilings
New Construction N
Schools
Elementary Schools Penn London
Middle Schools F S Engle
High Schools Avon Grove
School District Avon Grove
Others
Senior Community No
Tax ID 58-03 -0033.7300
Ownership Fee Simple
SqFt Source Assessor
Security Features Carbon Monoxide Detector(s),Security System,Smoke Detector
Acceptable Financing Cash, Conventional, FHA, VA
Listing Terms Cash, Conventional, FHA, VA
Financing Cash,Conventional,FHA,VA
Special Listing Condition Standard
Read Less

Bought with Demika Poole • Long & Foster Real Estate, Inc.
GET MORE INFORMATION




