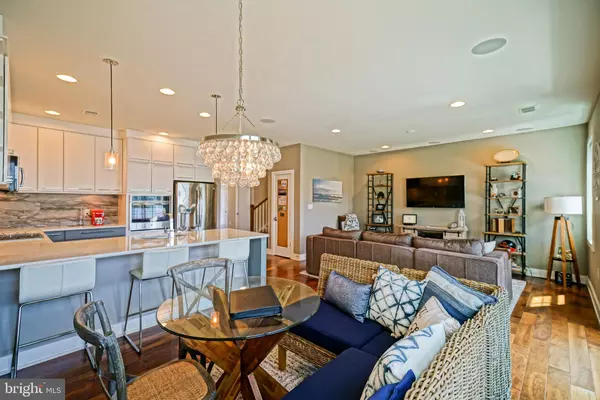For more information regarding the value of a property, please contact us for a free consultation.
36122 OVERFALLS DR S DR S Lewes, DE 19958
Want to know what your home might be worth? Contact us for a FREE valuation!

Our team is ready to help you sell your home for the highest possible price ASAP
Key Details
Sold Price $469,000
Property Type Condo
Sub Type Condo/Co-op
Listing Status Sold
Purchase Type For Sale
Square Footage 1,723 sqft
Price per Sqft $272
Subdivision Breakwater
MLS Listing ID DESU181594
Sold Date 06/01/21
Style Other
Bedrooms 3
Full Baths 2
Half Baths 1
Condo Fees $514/qua
HOA Fees $166/qua
HOA Y/N Y
Abv Grd Liv Area 1,723
Originating Board BRIGHT
Year Built 2014
Annual Tax Amount $1,009
Tax Year 2020
Lot Dimensions 0.00 x 0.00
Property Description
GORGEOUS UPGRADED TOWNHOUSE in desirable community of Breakwater! Upgrades galore! Quartz counters, Stainless Steel appliances, 2 tone cabinetry, custom lighting fixtures, and high end finishes unique to this property not found in most models. Custom 6-speaker surround sound installation for movie nights. Enjoy scenic pond views from the first level main living area, including the open air patio, and the 2nd level owner's suite with private sun deck & en-suite bath with frameless glass shower. Hardwood on entire main level. Breakwater offers a ton of community amenities, such as pool, fitness center and community center- all close to the Junction Breakwater trail, Downtown Lewes and the Beaches! Call Today!
Location
State DE
County Sussex
Area Lewes Rehoboth Hundred (31009)
Zoning MR
Rooms
Other Rooms Living Room, Dining Room, Primary Bedroom, Kitchen, Foyer, Laundry, Primary Bathroom, Full Bath, Half Bath, Additional Bedroom
Basement Partial
Interior
Interior Features Attic, Kitchen - Island, Pantry, Entry Level Bedroom, Ceiling Fan(s), Window Treatments
Hot Water Natural Gas, Tankless
Heating Forced Air
Cooling Central A/C
Flooring Carpet, Hardwood, Tile/Brick
Equipment Cooktop, Dishwasher, Disposal, Oven - Wall, Refrigerator, Washer, Dryer, Oven/Range - Electric, Stainless Steel Appliances, Water Heater - Tankless
Furnishings No
Fireplace N
Appliance Cooktop, Dishwasher, Disposal, Oven - Wall, Refrigerator, Washer, Dryer, Oven/Range - Electric, Stainless Steel Appliances, Water Heater - Tankless
Heat Source Natural Gas
Laundry Upper Floor
Exterior
Exterior Feature Deck(s), Porch(es), Patio(s)
Parking Features Garage - Front Entry, Inside Access
Garage Spaces 2.0
Amenities Available Fitness Center, Tot Lots/Playground, Pool - Outdoor
Water Access N
View Pond
Roof Type Architectural Shingle
Accessibility None
Porch Deck(s), Porch(es), Patio(s)
Attached Garage 1
Total Parking Spaces 2
Garage Y
Building
Lot Description Backs - Open Common Area
Story 2
Sewer Public Sewer
Water Public
Architectural Style Other
Level or Stories 2
Additional Building Above Grade, Below Grade
New Construction N
Schools
School District Cape Henlopen
Others
HOA Fee Include Lawn Maintenance,Management,Pool(s),Insurance,Road Maintenance,Trash
Senior Community No
Tax ID 335-08.00-43.02-25E
Ownership Condominium
Acceptable Financing Cash, Conventional
Listing Terms Cash, Conventional
Financing Cash,Conventional
Special Listing Condition Standard
Read Less

Bought with Lisa Dawn Coleman • Thyme Real Estate Co LLC
GET MORE INFORMATION




