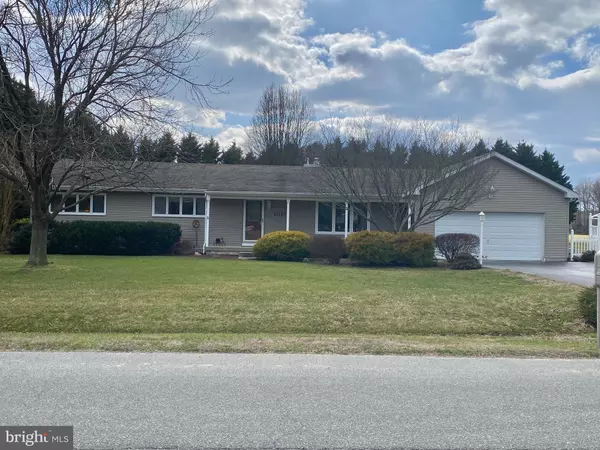For more information regarding the value of a property, please contact us for a free consultation.
5023 BEVERLY LN Milton, DE 19968
Want to know what your home might be worth? Contact us for a FREE valuation!

Our team is ready to help you sell your home for the highest possible price ASAP
Key Details
Sold Price $293,500
Property Type Single Family Home
Sub Type Detached
Listing Status Sold
Purchase Type For Sale
Square Footage 2,000 sqft
Price per Sqft $146
Subdivision Creek Falls Farm
MLS Listing ID DESU157250
Sold Date 04/09/20
Style Ranch/Rambler
Bedrooms 3
Full Baths 2
Half Baths 1
HOA Fees $4/ann
HOA Y/N Y
Abv Grd Liv Area 2,000
Originating Board BRIGHT
Year Built 1959
Annual Tax Amount $1,110
Tax Year 2019
Lot Size 0.760 Acres
Acres 0.76
Lot Dimensions 173.00 x 192.00
Property Description
Spackling clean 2000 sq. ft. ranch style home in Creek Falls Farm community. 3 bedrooms, 2 1/2 baths, LR, DR, Kit., Breakfast room, separate laundry room and beautiful 4 season Sunroom. Oversized 2 car garage with built in storage shelving and workbench. Beautiful hardwood floors and crown moulding. Laundry Room includes washer, dryer and laundry sink. The laundry room is large with room for storage and room for computer equipment. This home shows off the beautiful casement windows throughout. The 4 season Sunroom has a pine beadboard ceiling with ceiling fan, heat and air conditioning. Just off the sunroom is a brick patio with a outdoor shower and dressing area. On the other side of the Sunroom is a wood deck. The living room is bright and sunny with a propane gas fireplace, beautiful mouldings, hardwood flooring and a large coat closet. The kitchen is to the rear of the home overlooking the Sunroom. It has a granite countertop, propane gas range, microwave hood vent, new dishwasher and refrigerator with a ceramic tile floor. The breakfast room overlooks the patio and the tree lined backyard. The 3/4 acre lot has mature trees and shrubbery, an asphalt driveway and many flowers. The master bedroom has 2 closets, hardwood flooring, a full bath with walk-in shower and lots of light. The 2nd bedroom has a 1/2 bath and hardwood floors. There are ceiling fans in the sunroom, kitchen, living room and erach bedroom. There is nothing to do but move in!!!!
Location
State DE
County Sussex
Area Broadkill Hundred (31003)
Zoning AR-1 338
Rooms
Main Level Bedrooms 3
Interior
Interior Features Attic/House Fan, Breakfast Area, Ceiling Fan(s), Combination Dining/Living, Crown Moldings, Primary Bath(s), Stall Shower, Tub Shower, Upgraded Countertops, Window Treatments, Wood Floors
Hot Water Electric
Heating Forced Air
Cooling Central A/C
Flooring Carpet, Hardwood, Tile/Brick
Fireplaces Number 1
Fireplaces Type Fireplace - Glass Doors, Gas/Propane, Mantel(s)
Furnishings No
Fireplace Y
Window Features Casement,Energy Efficient
Heat Source Propane - Owned
Laundry Main Floor
Exterior
Parking Features Additional Storage Area, Garage - Front Entry, Garage Door Opener, Inside Access, Oversized
Garage Spaces 2.0
Utilities Available Cable TV, Propane
Amenities Available None
Water Access N
Roof Type Asphalt
Accessibility 2+ Access Exits
Road Frontage Private
Attached Garage 2
Total Parking Spaces 2
Garage Y
Building
Story 1
Foundation Block
Sewer Gravity Sept Fld
Water Well
Architectural Style Ranch/Rambler
Level or Stories 1
Additional Building Above Grade, Below Grade
Structure Type Dry Wall
New Construction N
Schools
School District Cape Henlopen
Others
Pets Allowed Y
HOA Fee Include Snow Removal,Road Maintenance,Common Area Maintenance
Senior Community No
Tax ID 235-22.00-598.00
Ownership Fee Simple
SqFt Source Assessor
Acceptable Financing FHA, Conventional, Cash, USDA, VA
Horse Property N
Listing Terms FHA, Conventional, Cash, USDA, VA
Financing FHA,Conventional,Cash,USDA,VA
Special Listing Condition Standard
Pets Allowed Cats OK, Dogs OK
Read Less

Bought with TONY FAVATA • Keller Williams Realty
GET MORE INFORMATION




