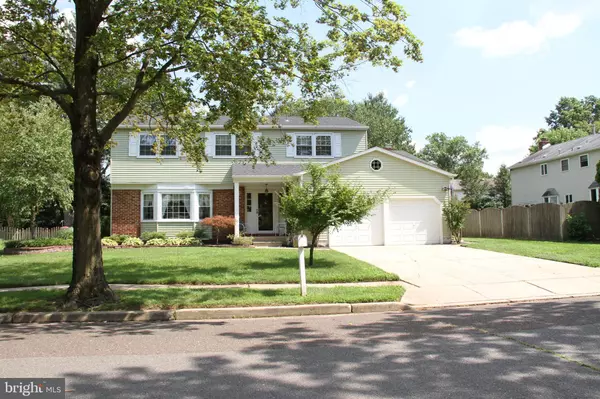For more information regarding the value of a property, please contact us for a free consultation.
513 PERRY DR Mount Laurel, NJ 08054
Want to know what your home might be worth? Contact us for a FREE valuation!

Our team is ready to help you sell your home for the highest possible price ASAP
Key Details
Sold Price $379,500
Property Type Single Family Home
Sub Type Detached
Listing Status Sold
Purchase Type For Sale
Square Footage 2,452 sqft
Price per Sqft $154
Subdivision Ramblewood Farms
MLS Listing ID NJBL373412
Sold Date 08/11/20
Style Traditional
Bedrooms 4
Full Baths 2
Half Baths 1
HOA Y/N N
Abv Grd Liv Area 2,452
Originating Board BRIGHT
Year Built 1976
Annual Tax Amount $8,240
Tax Year 2019
Lot Size 10,000 Sqft
Acres 0.23
Lot Dimensions 80.00 x 125.00
Property Description
Welcome to this gorgeous 4 bedroom, 2.5 bath home located in the desirable Ramblewood Farms development. Upon entering, enjoy the bright foyer, with hardwood floors. Sit and relax in the sunny oversized living room with a large bay window and an adjoining dining room. The foyer, living room and dining room have the original hardwood floors, crown molding, and chair rail in both the dining room and foyer. The kitchen was completely updated with Corian countertops and stainless steel appliances including an upgraded gas stove top and lamnate flooring. The large garden window gives plenty of light to just sit and enjoy the view while drinking your coffee. The kitchen is also open to the family room. Step down to the sunken family room that features laminate floors, beamed ceiling, sliding glass door to the back yard and a wood burning brick fireplace. The powder room is conveniently located off the family room, kitchen and laundry room. The laundry room/mudroom has direct access to the two-car garage with plenty of overhead storage. The upstairs features 4 bedrooms with the original hardwood floors and a large storage room. The master bedroom features a walk-in closet and bath. There are 3 more nicely sized bedrooms that share the hall bath. The newly finished basement (partially) gives you more room to spread out . Use the rest of the basement for storage. The utilities are located in the basement and a french drain has been added over the years. Outdoor shed is in "AS IS" condition.
Location
State NJ
County Burlington
Area Mount Laurel Twp (20324)
Zoning RESIDENTIAL
Rooms
Other Rooms Living Room, Dining Room, Primary Bedroom, Bedroom 2, Bedroom 4, Kitchen, Family Room, Den, Foyer, Bedroom 1, Laundry, Storage Room, Bathroom 2, Bathroom 3, Primary Bathroom
Basement Partially Finished, Interior Access, Heated, Sump Pump, Windows
Interior
Interior Features Ceiling Fan(s), Chair Railings, Crown Moldings, Family Room Off Kitchen, Floor Plan - Traditional, Formal/Separate Dining Room, Kitchen - Eat-In, Kitchen - Table Space, Pantry, Stall Shower, Tub Shower, Upgraded Countertops, Wainscotting, Walk-in Closet(s), Wood Floors
Hot Water Natural Gas
Heating Forced Air
Cooling Central A/C
Flooring Hardwood, Laminated, Ceramic Tile
Fireplaces Number 1
Fireplaces Type Brick
Equipment None
Furnishings No
Fireplace Y
Heat Source Natural Gas
Laundry Main Floor
Exterior
Exterior Feature Patio(s)
Parking Features Garage - Front Entry, Garage Door Opener
Garage Spaces 2.0
Water Access N
View Street
Roof Type Pitched,Shingle
Accessibility 2+ Access Exits, Doors - Lever Handle(s), Doors - Swing In
Porch Patio(s)
Attached Garage 2
Total Parking Spaces 2
Garage Y
Building
Story 2
Foundation Block
Sewer Public Sewer
Water Public
Architectural Style Traditional
Level or Stories 2
Additional Building Above Grade, Below Grade
Structure Type Dry Wall
New Construction N
Schools
Elementary Schools Fleetwood E.S.
Middle Schools Thomas E. Harrington M.S.
High Schools Lenape H.S.
School District Mount Laurel Township Public Schools
Others
Pets Allowed Y
Senior Community No
Tax ID 24-01002 09-00007
Ownership Fee Simple
SqFt Source Assessor
Acceptable Financing Cash, FHA, Conventional
Horse Property N
Listing Terms Cash, FHA, Conventional
Financing Cash,FHA,Conventional
Special Listing Condition Standard
Pets Allowed No Pet Restrictions
Read Less

Bought with Gina Marie Mazur • RE/MAX Tri County
GET MORE INFORMATION




