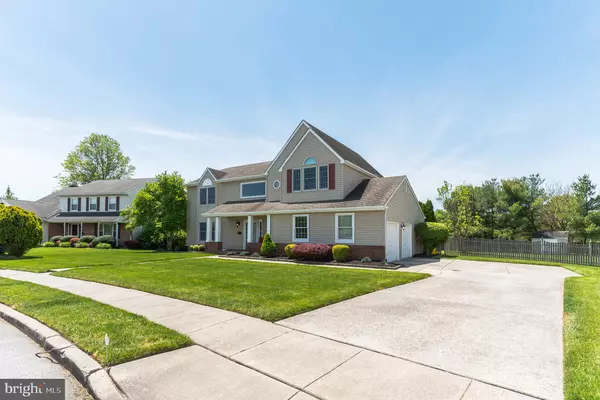For more information regarding the value of a property, please contact us for a free consultation.
60 WENDEE WAY Sewell, NJ 08080
Want to know what your home might be worth? Contact us for a FREE valuation!

Our team is ready to help you sell your home for the highest possible price ASAP
Key Details
Sold Price $435,000
Property Type Single Family Home
Sub Type Detached
Listing Status Sold
Purchase Type For Sale
Square Footage 2,658 sqft
Price per Sqft $163
Subdivision Deux Mare
MLS Listing ID NJGL258716
Sold Date 07/30/21
Style Colonial
Bedrooms 4
Full Baths 2
Half Baths 1
HOA Y/N N
Abv Grd Liv Area 2,658
Originating Board BRIGHT
Year Built 1992
Annual Tax Amount $10,508
Tax Year 2019
Lot Size 0.370 Acres
Acres 0.37
Lot Dimensions 90x180
Property Description
Welcome home to 60 Wendee Way- a gorgeous 4 bedroom, 2.5-bathroom home located in desirable Washington Township! Begin by walking up to the large covered front porch with beautiful pillars and custom brick pavers making this the perfect spot to kick back, relax and sip on your morning coffee. Enter into the grand foyer with cathedral ceilings, custom tile flooring and conveniently located powder room with vanity storage and granite sink surround. The formal sitting room with custom trim, hardwood flooring and large picture window allows the natural sunlight to flow throughout making this space feel light and airy. Adjacent to the formal sitting room is the dining room- the way this house flows makes entertaining a breeze! The formal dining room made complete with custom trim, shadow boxing and chair rail. The dining room also boasts hardwood flooring and large windows. Make your way over into the eat-in kitchen with tile flooring, granite countertops, recessed lighting, custom tile backsplash and large kitchen sink underneath a window looking out onto your serene backyard. The kitchen has a plethora of cabinets and counter space so you'll never run out of room! Step down into the cozy living room with the gorgeous fireplace with stone surround as your focal point, recessed lighting and access to your amazing outdoor covered patio with Trex deck and ceiling fan. You have the option to enjoy an outdoor living space or indoor, wow! Head upstairs to see the HUGE master suite with cathedral ceilings, hardwood flooring and en suite master bathroom. The master bathroom with tile flooring, soaking tub, double vanity with granite counters and tile backsplash, and lastly a shower stall with tile surround completes this space. You'll never want to leave your room! The three additional bedrooms are all great size with large closets. The second full bathroom boasts tile flooring, double sinks with granite counter and a tub/shower surround. The finished basement is a great addition to this home giving you a whole new floor to enjoy! Turn this space into an office, playroom, home gym, the possibilities are endless! Beautifully cared for, no detail missing, all you need to do is pack your bags and move in. New HVAC 2020, New Siding, Anderson Windows and roof completed in 2006! Schedule your appointment today!
Location
State NJ
County Gloucester
Area Washington Twp (20818)
Zoning R
Rooms
Other Rooms Living Room, Dining Room, Primary Bedroom, Bedroom 2, Bedroom 3, Bedroom 4, Kitchen, Family Room, Foyer, Great Room, Workshop, Bathroom 2, Half Bath
Basement Full, Partially Finished
Interior
Hot Water Natural Gas
Heating Forced Air
Cooling Central A/C
Heat Source Natural Gas
Exterior
Parking Features Garage - Side Entry, Garage Door Opener, Inside Access, Oversized
Garage Spaces 2.0
Water Access N
Roof Type Asphalt
Accessibility None
Attached Garage 2
Total Parking Spaces 2
Garage Y
Building
Story 2
Sewer Public Sewer
Water Public
Architectural Style Colonial
Level or Stories 2
Additional Building Above Grade, Below Grade
New Construction N
Schools
School District Washington Township Public Schools
Others
Senior Community No
Tax ID 18-00085 19-00030
Ownership Fee Simple
SqFt Source Estimated
Special Listing Condition Standard
Read Less

Bought with Mishel L Taylor • Weichert Realtors - Oakhurst
GET MORE INFORMATION




