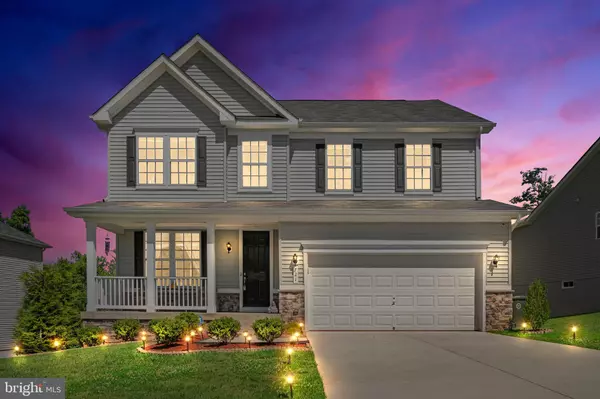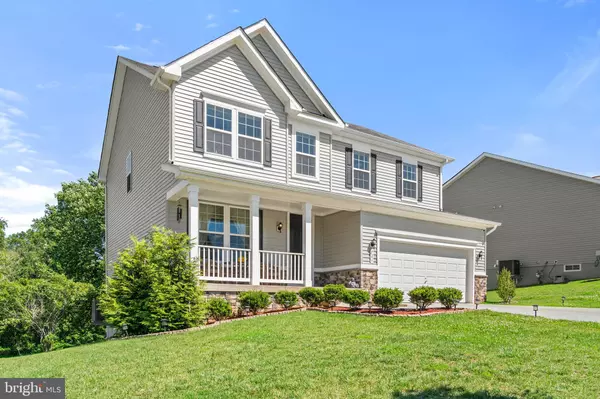For more information regarding the value of a property, please contact us for a free consultation.
721 ELECTRIC AVENUE Culpeper, VA 22701
Want to know what your home might be worth? Contact us for a FREE valuation!

Our team is ready to help you sell your home for the highest possible price ASAP
Key Details
Sold Price $470,000
Property Type Single Family Home
Sub Type Detached
Listing Status Sold
Purchase Type For Sale
Square Footage 3,179 sqft
Price per Sqft $147
Subdivision Mountain Brook Estates
MLS Listing ID VACU2000038
Sold Date 07/23/21
Style Contemporary,Craftsman
Bedrooms 4
Full Baths 2
Half Baths 1
HOA Fees $26/qua
HOA Y/N Y
Abv Grd Liv Area 2,601
Originating Board BRIGHT
Year Built 2018
Annual Tax Amount $2,374
Tax Year 2021
Lot Size 0.300 Acres
Acres 0.3
Property Description
Perfectly sited on a quiet cul-de-sac, this super-stylish home offers a wonderful floor plan that is designed for convenient and comfortable living! Upstairs, the owners suite is impressive yet serene, with views of trees from the windows, an expansive walk-in closet and a luxurious bathroom. A wonderful loft area is the heart of the bedroom level, offering a gathering space to study, play games or watch TV. The laundry room is conveniently located on the bedroom level. The main level offers a super-trendy gourmet kitchen with eye-catching granite counters & "cappuccino" cabinetry, contemporary finishes and a large island with bar seating and an enviable pantry. The great room is filled with natural sunlight and flows easily to the dining area and kitchen, and then out through sliding glass doors to an expansive sundeck for cookouts. The living room offers a quiet "away space" for enjoying a good book, and could serve many purposes. An abundance of upscale features in this home include 9 Ceilings, ultra-tall doors, luxury vinyl plank flooring, stone and siding exterior, spacious 2 car garage and delightful covered front porch. The lower level offers a sunny family room, storage area, and room to expand with a rough in for a full bath. The family room opens to a spacious back yard, which backs to trees for a nice view and privacy. This nearly-new home is in the attractive community of Mountain Brook Estates. With easy access to commuting routes this home offers a wonderful small town lifestyle near the quaint shops, trendy restaurants, and the many festivals happening in charming & historic Culpeper! Please watch the 3D Video! Note: Seller may desire a "rent-back".
Location
State VA
County Culpeper
Zoning R1
Rooms
Other Rooms Living Room, Dining Room, Primary Bedroom, Bedroom 2, Bedroom 3, Bedroom 4, Kitchen, Family Room, Great Room, Laundry, Recreation Room, Bathroom 2, Primary Bathroom, Half Bath
Basement Full, Partially Finished, Rough Bath Plumb, Rear Entrance
Interior
Interior Features Carpet, Ceiling Fan(s), Dining Area, Family Room Off Kitchen, Floor Plan - Open, Kitchen - Gourmet, Kitchen - Island, Pantry, Recessed Lighting, Walk-in Closet(s), Bar, Upgraded Countertops
Hot Water Natural Gas
Heating Forced Air
Cooling Central A/C, Ceiling Fan(s)
Flooring Carpet, Vinyl, Other
Equipment Built-In Microwave, Cooktop, Dishwasher, Disposal, Dryer, Icemaker, Microwave, Oven - Double, Oven - Wall, Range Hood, Refrigerator, Washer
Fireplace N
Appliance Built-In Microwave, Cooktop, Dishwasher, Disposal, Dryer, Icemaker, Microwave, Oven - Double, Oven - Wall, Range Hood, Refrigerator, Washer
Heat Source Natural Gas
Laundry Upper Floor
Exterior
Exterior Feature Deck(s)
Parking Features Garage - Front Entry, Garage Door Opener
Garage Spaces 6.0
Water Access N
View Garden/Lawn, Trees/Woods
Accessibility None
Porch Deck(s)
Attached Garage 2
Total Parking Spaces 6
Garage Y
Building
Lot Description Backs to Trees, Cleared, Partly Wooded, Private
Story 3
Sewer Public Sewer
Water Public
Architectural Style Contemporary, Craftsman
Level or Stories 3
Additional Building Above Grade, Below Grade
Structure Type 9'+ Ceilings
New Construction N
Schools
Elementary Schools Pearl Sample
Middle Schools Floyd T. Binns
High Schools Eastern View
School District Culpeper County Public Schools
Others
Senior Community No
Tax ID NO TAX RECORD
Ownership Fee Simple
SqFt Source Estimated
Security Features Monitored,Surveillance Sys
Special Listing Condition Standard
Read Less

Bought with Annie Patterson • Keller Williams Realty
GET MORE INFORMATION




