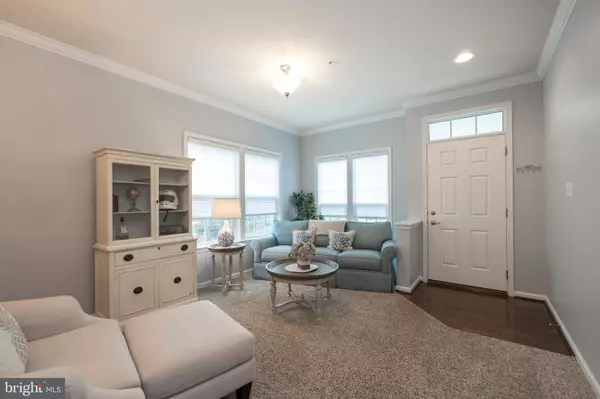For more information regarding the value of a property, please contact us for a free consultation.
1233 DERRY LN West Chester, PA 19380
Want to know what your home might be worth? Contact us for a FREE valuation!

Our team is ready to help you sell your home for the highest possible price ASAP
Key Details
Sold Price $475,000
Property Type Townhouse
Sub Type End of Row/Townhouse
Listing Status Sold
Purchase Type For Sale
Square Footage 2,271 sqft
Price per Sqft $209
Subdivision Shadeland Woods
MLS Listing ID PACT533508
Sold Date 05/21/21
Style Colonial
Bedrooms 3
Full Baths 2
Half Baths 1
HOA Fees $120/mo
HOA Y/N Y
Abv Grd Liv Area 1,971
Originating Board BRIGHT
Year Built 2013
Annual Tax Amount $6,690
Tax Year 2020
Lot Size 5,888 Sqft
Acres 0.14
Lot Dimensions 0.00 x 0.00
Property Description
Welcome Home to 1233 Derry Lane!! This magnificent townhome located in the desirable neighborhood of Shadeland Woods has 3 Bedrooms and 2.1 baths. Enter this end unit townhome and you immediately see the Designer colors and Immaculate home. There is a Combo Living room and Dining Room, The family room is next to the Eat in Kitchen which has 42" upgraded cabinets, Granite tops, Hardwood floors, Pantry, tile backsplash, Smooth top stove w/ Double ovens and all SS Appliances. Adjacent is the Light and Bright Breakfast room w/ hardwood floors and you have an Outside entrance to enjoy the maintenace free trex deck that overlooks the private rear yard. The second floor boasts the MBR w/ Walk in Closet, Sumptuous Master bath w/ dbl sinks, 12x12 tile floor, Soaking tub and separate shower. There are 2 addt'l Br's, hall bath and Convenient Laundry as well. The Full Finished Walk Out basement is perfect for those Sunday football games, a Friendly pool game or just Hanging Out. It has ample storage as well. This home will be a favorite for all. It also includes: Security system, Upgraded Lighting, carpet, Surround sound, Central Vac system w/upgraded in wall hoses, Extra windows in Living room and Sunroom, Recessed lighting everywhere, Vac sweep under sink cabinet, Under counter lighting and Custom blinds t/o. This property is located for easy access to shopping, Major routes, Restaurants, Theatres and Downtown West Chester.
Location
State PA
County Chester
Area West Goshen Twp (10352)
Zoning RESID
Rooms
Other Rooms Living Room, Dining Room, Bedroom 2, Bedroom 3, Kitchen, Family Room, Breakfast Room, Bedroom 1, Recreation Room, Bathroom 1, Bathroom 2
Basement Full
Interior
Interior Features Bar, Breakfast Area, Carpet, Combination Dining/Living, Family Room Off Kitchen, Floor Plan - Open, Kitchen - Eat-In, Kitchen - Gourmet, Pantry, Primary Bath(s), Upgraded Countertops, Walk-in Closet(s), Wet/Dry Bar
Hot Water Natural Gas
Heating Forced Air
Cooling Central A/C
Equipment Built-In Microwave, Built-In Range, Dishwasher, Disposal, Oven - Self Cleaning, Stainless Steel Appliances
Fireplace N
Appliance Built-In Microwave, Built-In Range, Dishwasher, Disposal, Oven - Self Cleaning, Stainless Steel Appliances
Heat Source Natural Gas
Laundry Upper Floor
Exterior
Parking Features Garage - Front Entry, Garage Door Opener, Inside Access
Garage Spaces 3.0
Water Access N
Accessibility None
Attached Garage 1
Total Parking Spaces 3
Garage Y
Building
Story 3
Sewer Public Sewer
Water Public
Architectural Style Colonial
Level or Stories 3
Additional Building Above Grade, Below Grade
New Construction N
Schools
School District West Chester Area
Others
HOA Fee Include Common Area Maintenance,Lawn Maintenance,Snow Removal
Senior Community No
Tax ID 52-01 -0027
Ownership Fee Simple
SqFt Source Assessor
Security Features Security System
Special Listing Condition Standard
Read Less

Bought with Kirk R Simmon • RE/MAX Professional Realty
GET MORE INFORMATION




