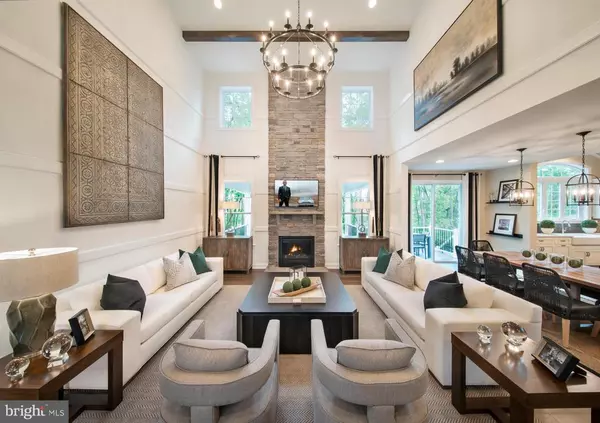For more information regarding the value of a property, please contact us for a free consultation.
35 STARMONT WAY STARMONT WAY Collegeville, PA 19426
Want to know what your home might be worth? Contact us for a FREE valuation!

Our team is ready to help you sell your home for the highest possible price ASAP
Key Details
Sold Price $738,165
Property Type Single Family Home
Sub Type Detached
Listing Status Sold
Purchase Type For Sale
Square Footage 3,193 sqft
Price per Sqft $231
Subdivision Founders Reserve
MLS Listing ID PAMC640708
Sold Date 11/16/20
Style Colonial
Bedrooms 4
Full Baths 3
HOA Fees $81/qua
HOA Y/N Y
Abv Grd Liv Area 3,193
Originating Board BRIGHT
Year Built 2020
Tax Year 2019
Property Description
The Calistoga s open concept design features an impressive central gathering area, comprised of a 2-story great room, designer kitchen, and eat-in breakfast area. The nearby dining room offers a place to enjoy more formal meals while the comfortable living room and private study offer a place to relax afterwards. Upstairs, the owner s suite features an oversized split-concept walk-in closet and a private owner s bath. Three additional bedrooms and a full hall bathroom are also located on the 2nd floor. Discover exquisite single-family estates at Founders Reserve, a new construction single-family home neighborhood in Upper Providence Township, Pennsylvania. This intimate neighborhood of 28 single family homes features 4 all-new floorplans that can be customized to fit your unique lifestyle.
Location
State PA
County Montgomery
Area Upper Providence Twp (10661)
Zoning RES 1
Rooms
Other Rooms Living Room, Dining Room, Primary Bedroom, Bedroom 2, Bedroom 3, Bedroom 4, Kitchen, Great Room, Bonus Room
Basement Full
Interior
Interior Features Floor Plan - Open
Hot Water Natural Gas
Heating Forced Air
Cooling Central A/C
Flooring Carpet, Ceramic Tile, Hardwood
Equipment Built-In Microwave, Built-In Range, Cooktop, Disposal, ENERGY STAR Dishwasher
Fireplace Y
Window Features Energy Efficient
Appliance Built-In Microwave, Built-In Range, Cooktop, Disposal, ENERGY STAR Dishwasher
Heat Source Natural Gas
Laundry Main Floor
Exterior
Parking Features Additional Storage Area, Built In, Garage - Side Entry, Garage Door Opener, Inside Access
Garage Spaces 2.0
Water Access N
Roof Type Shingle
Accessibility None
Attached Garage 2
Total Parking Spaces 2
Garage Y
Building
Story 2
Sewer Public Sewer
Water Public
Architectural Style Colonial
Level or Stories 2
Additional Building Above Grade
Structure Type 2 Story Ceilings,9'+ Ceilings,Cathedral Ceilings,Tray Ceilings
New Construction Y
Schools
School District Spring-Ford Area
Others
Senior Community No
Tax ID NO TAX RECORD
Ownership Fee Simple
SqFt Source Estimated
Special Listing Condition Standard
Read Less

Bought with Jon Suh • Equity Pennsylvania Real Estate
GET MORE INFORMATION




