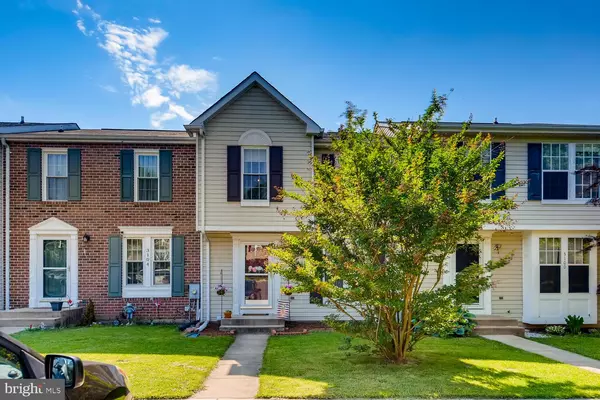For more information regarding the value of a property, please contact us for a free consultation.
3102 ASHTON CT Abingdon, MD 21009
Want to know what your home might be worth? Contact us for a FREE valuation!

Our team is ready to help you sell your home for the highest possible price ASAP
Key Details
Sold Price $280,000
Property Type Townhouse
Sub Type Interior Row/Townhouse
Listing Status Sold
Purchase Type For Sale
Square Footage 1,620 sqft
Price per Sqft $172
Subdivision Constant Friendship
MLS Listing ID MDHR260900
Sold Date 07/12/21
Style Colonial
Bedrooms 3
Full Baths 3
Half Baths 1
HOA Fees $76/mo
HOA Y/N Y
Abv Grd Liv Area 1,180
Originating Board BRIGHT
Year Built 1994
Annual Tax Amount $2,202
Tax Year 2020
Lot Size 2,000 Sqft
Acres 0.05
Property Description
Spacious, move-in ready 3BR/3.5BA Townhome located on a quiet court in Constant Friendship. Walk past the manicured lawn and step into your forever home. Once inside you notice the easy care flooring, the soft color palette, and the spacious living room with an open view of the eat-in kitchen. The kitchen offers an abundance of cabinets, including double pantries surrounding a coffee bar, stainless steel appliances, a double stainless sink under a pass-through to a raised breakfast bar with recessed lighting. Completing the main living space is a half bath and a door from the eat-in kitchen leading to a spacious wood deck overlooking a fenced yard with an abundance of green space. Take the stairs to the second floor with easy-care flooring in each room along with vaulted ceilings. The primary suite features a double closet and a private ensuite with a walk-in shower. To complete this floor, are two sizable bedrooms and a full bath. The lower level is finished with a large room perfect for a den/playroom, ANOTHER full bathroom and offers storage, laundry, and a walk-out to the spacious yard and covered patio that backs up to a private wooded area. Imagine all this and in close proximity to shopping, restaurants, and commuter routes.
Location
State MD
County Harford
Zoning R3
Rooms
Basement Walkout Level, Interior Access, Outside Entrance
Interior
Hot Water Electric
Heating Central
Cooling Central A/C
Heat Source Electric
Exterior
Water Access N
Accessibility 2+ Access Exits
Garage N
Building
Story 3
Sewer Public Sewer
Water Public
Architectural Style Colonial
Level or Stories 3
Additional Building Above Grade, Below Grade
New Construction N
Schools
School District Harford County Public Schools
Others
HOA Fee Include Snow Removal,Trash
Senior Community No
Tax ID 1301258729
Ownership Fee Simple
SqFt Source Assessor
Acceptable Financing Cash, Conventional, FHA, VA
Listing Terms Cash, Conventional, FHA, VA
Financing Cash,Conventional,FHA,VA
Special Listing Condition Standard
Read Less

Bought with Jeff W Gaylord • Cummings & Co. Realtors
GET MORE INFORMATION




