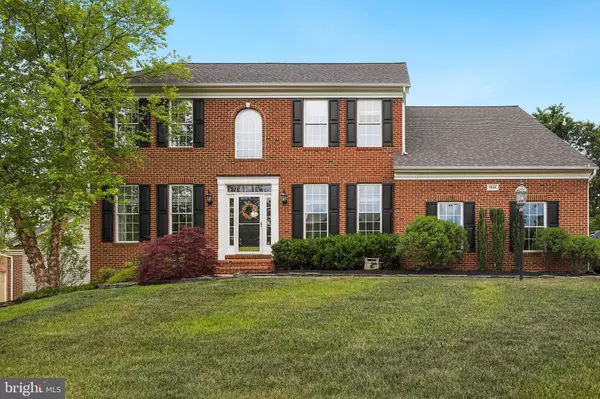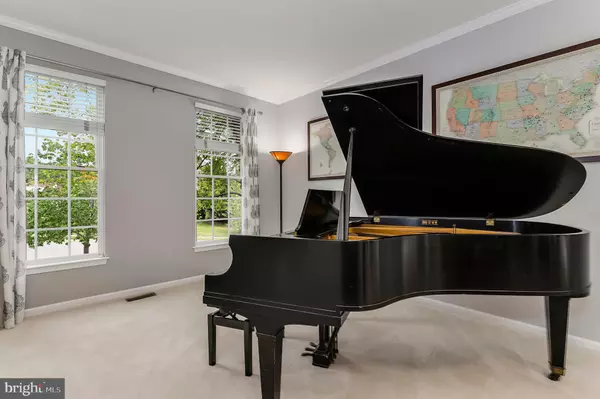For more information regarding the value of a property, please contact us for a free consultation.
7945 SEQUOIA PARK WAY Bristow, VA 20136
Want to know what your home might be worth? Contact us for a FREE valuation!

Our team is ready to help you sell your home for the highest possible price ASAP
Key Details
Sold Price $611,000
Property Type Single Family Home
Sub Type Detached
Listing Status Sold
Purchase Type For Sale
Square Footage 4,551 sqft
Price per Sqft $134
Subdivision Pembrooke
MLS Listing ID VAPW495502
Sold Date 07/06/20
Style Colonial
Bedrooms 5
Full Baths 3
Half Baths 1
HOA Fees $88/mo
HOA Y/N Y
Abv Grd Liv Area 3,220
Originating Board BRIGHT
Year Built 2003
Annual Tax Amount $6,618
Tax Year 2020
Lot Size 0.317 Acres
Acres 0.32
Property Description
***OFFER DEADLINE 4PM, SUNDAY 6/7!!! Exceptional home with an open and bright floor plan! This home features a two-story foyer, main level office, formal dining room with butler's pantry, and oversized family room with walls of windows. The classic kitchen is refreshing and features an island, stainless steel appliances, white cabinets, and granite counters. 4 generously sized bedrooms are on the upper level with an owner's suite that has ample space for a sitting area, walk-in closets, and sumptuous luxury bath. Enjoy outdoor entertaining on the Trex deck or stamped concrete patio overlooking a lush fenced backyard. The walk-out lower level is an entertainer's dream boasting a theater system in the recreation room, wet bar, den, full bath, and 5th bedroom. Victory Lakes amenities and close to VRE! You can have it all!
Location
State VA
County Prince William
Zoning R4
Rooms
Basement Full, Walkout Level
Interior
Interior Features Ceiling Fan(s), Crown Moldings, Chair Railings, Upgraded Countertops, Breakfast Area, Carpet, Family Room Off Kitchen, Floor Plan - Traditional, Formal/Separate Dining Room, Kitchen - Eat-In, Kitchen - Gourmet, Kitchen - Island, Kitchen - Table Space, Primary Bath(s), Recessed Lighting, Walk-in Closet(s), Wood Floors
Hot Water 60+ Gallon Tank, Natural Gas
Heating Forced Air
Cooling Central A/C, Ceiling Fan(s)
Flooring Vinyl, Hardwood, Carpet
Fireplaces Number 1
Fireplaces Type Mantel(s), Screen, Insert
Equipment Dryer, Washer, Cooktop, Dishwasher, Disposal, Humidifier, Refrigerator, Icemaker, Stove, Oven - Wall, Stainless Steel Appliances
Fireplace Y
Appliance Dryer, Washer, Cooktop, Dishwasher, Disposal, Humidifier, Refrigerator, Icemaker, Stove, Oven - Wall, Stainless Steel Appliances
Heat Source Electric
Laundry Washer In Unit, Dryer In Unit
Exterior
Exterior Feature Deck(s), Patio(s)
Parking Features Garage - Side Entry, Garage Door Opener
Garage Spaces 2.0
Amenities Available Pool - Outdoor, Tennis Courts, Jog/Walk Path, Club House, Common Grounds, Exercise Room, Lake, Library, Party Room, Tot Lots/Playground
Water Access N
Accessibility None
Porch Deck(s), Patio(s)
Attached Garage 2
Total Parking Spaces 2
Garage Y
Building
Story 3
Sewer Public Sewer
Water Public
Architectural Style Colonial
Level or Stories 3
Additional Building Above Grade, Below Grade
New Construction N
Schools
Elementary Schools Victory
Middle Schools Marsteller
High Schools Unity Reed
School District Prince William County Public Schools
Others
HOA Fee Include Trash,Snow Removal,Common Area Maintenance
Senior Community No
Tax ID 7496-82-2872
Ownership Fee Simple
SqFt Source Assessor
Special Listing Condition Standard
Read Less

Bought with Areizo Anderson • Long & Foster Real Estate, Inc.
GET MORE INFORMATION




