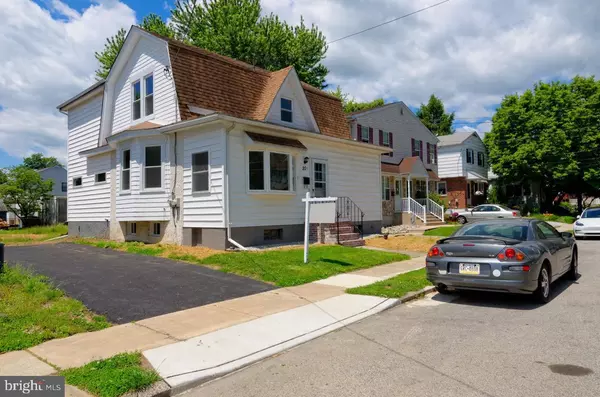For more information regarding the value of a property, please contact us for a free consultation.
205 OHIO AVE Folsom, PA 19033
Want to know what your home might be worth? Contact us for a FREE valuation!

Our team is ready to help you sell your home for the highest possible price ASAP
Key Details
Sold Price $262,000
Property Type Single Family Home
Sub Type Detached
Listing Status Sold
Purchase Type For Sale
Square Footage 1,208 sqft
Price per Sqft $216
Subdivision Milmont Park
MLS Listing ID PADE519660
Sold Date 09/16/20
Style Dutch,Colonial
Bedrooms 3
Full Baths 2
HOA Y/N N
Abv Grd Liv Area 1,208
Originating Board BRIGHT
Year Built 1910
Annual Tax Amount $5,171
Tax Year 2019
Lot Size 6,055 Sqft
Acres 0.14
Lot Dimensions 50.00 x 125.00
Property Description
Another Rehab by Grant Property Solutions an Excellent single in Desireable Milmont Park. 2 story addition increases the useage of this home. Professionally graded and landscaping just completed ! Enter into a wonderful Foyer, office area then seperate doors to your center hall . Living Room to your left complete with new windows, paint and carpet, dining room to your right that flows perfectly into kitchen addition. New Stainless Steell appliances, Granite Countertops and an open floor plan that allows for you to have your family room in the perfect location. Outside exit to deck area and fantastic yard awaiting your landscaping choices. Second floor has three bedrooms and two baths. The hallway bath is completely new and custom with ceramic tile and fixtures. The master bedroom suite is one of the largest in the area along with the master bath. One Year Home Warranty Provided by seller, so dont miss out on this wonderful freshly re-habbed home.
Location
State PA
County Delaware
Area Ridley Twp (10438)
Zoning RESIDENTIAL
Rooms
Basement Full
Interior
Interior Features Built-Ins, Carpet, Ceiling Fan(s), Combination Kitchen/Dining, Family Room Off Kitchen, Kitchen - Eat-In, Primary Bath(s)
Hot Water Electric
Heating Radiator
Cooling None
Flooring Carpet, Ceramic Tile, Hardwood
Equipment Built-In Range, Dishwasher, ENERGY STAR Refrigerator, Microwave
Window Features Double Hung,Energy Efficient
Appliance Built-In Range, Dishwasher, ENERGY STAR Refrigerator, Microwave
Heat Source Oil
Exterior
Garage Spaces 2.0
Water Access N
Roof Type Shingle
Accessibility None
Total Parking Spaces 2
Garage N
Building
Story 2
Sewer Public Sewer
Water Public
Architectural Style Dutch, Colonial
Level or Stories 2
Additional Building Above Grade, Below Grade
New Construction N
Schools
Middle Schools Ridley
High Schools Ridley
School District Ridley
Others
Senior Community No
Tax ID 38-05-00913-00
Ownership Fee Simple
SqFt Source Assessor
Acceptable Financing Cash, Conventional, FHA, VA
Listing Terms Cash, Conventional, FHA, VA
Financing Cash,Conventional,FHA,VA
Special Listing Condition Standard
Read Less

Bought with Lina M Ashton • Keller Williams Real Estate - Media
GET MORE INFORMATION




