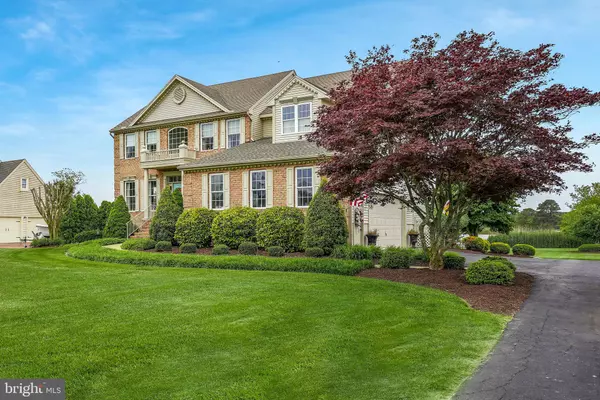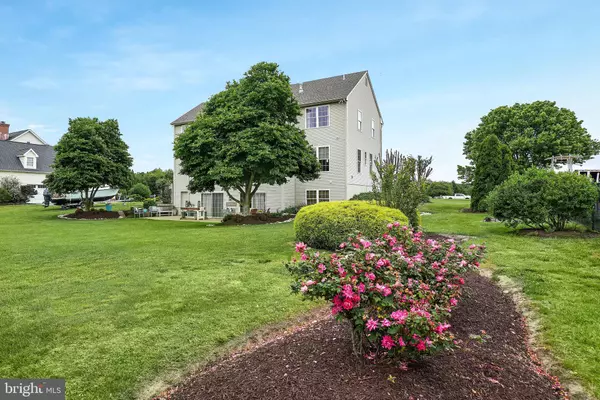For more information regarding the value of a property, please contact us for a free consultation.
11010 TRAPPE CREEK DR Berlin, MD 21811
Want to know what your home might be worth? Contact us for a FREE valuation!

Our team is ready to help you sell your home for the highest possible price ASAP
Key Details
Sold Price $825,000
Property Type Single Family Home
Sub Type Detached
Listing Status Sold
Purchase Type For Sale
Square Footage 4,300 sqft
Price per Sqft $191
Subdivision Stray Fox
MLS Listing ID MDWO114126
Sold Date 08/26/20
Style Colonial
Bedrooms 4
Full Baths 3
Half Baths 1
HOA Fees $41/ann
HOA Y/N Y
Abv Grd Liv Area 4,300
Originating Board BRIGHT
Year Built 1998
Annual Tax Amount $5,860
Tax Year 2019
Lot Size 1.610 Acres
Acres 1.61
Lot Dimensions 0.00 x 0.00
Property Description
It is with great pride we present to you this spectacular custom-built waterfront home. This home is situated on serene, picturesque Trappe Creek. Close to Ocean City, Md, and her beautiful beaches and eight minutes to Assateague Island. Stroll the quaint streets of historic Berlin. Enjoy excellent dining in nearby Berlin or West OC. This stately waterfront colonial home is situated on 1.6 acres. The charming colonial offers a four-bedroom and three and a half baths, its custom built by one of the areas renowned custom builder, White Creek Homes. The homes 4,300 square foot floor plan provides functionality and the stunning space sprawls over three stories. A gracious entrance welcomes you into the home with its open floor plan, drawing your vision towards a wall of glass, giving way to waterfront views with mesmerizing sunsets. The columned foyer with its beautiful Brazilian cherry floors opening to a large sitting room with the adjacent formal dining room. The open floor plans great room boasts two-story ceilings, a soaring stone gas fireplace, with expansive waterfront vistas. The exquisite chef's kitchen, tastefully done in bisque cream-colored cabinetry, granite countertops, and a custom cherry island. Recessed lighting and stainless appliances. A large walk-in pantry has the makings for an elevator if desired. There is a first-floor flex/room with a laundry area and extra space suitable for a studio/craft room, study room, or at home office space. The second floor of the home is where you will retreat to the master suite with a luxury bath, including a deluxe soaking tub, and a separate shower. The opposite side of the second floor has three charming bedrooms and a full bathroom. The lower level provides social space affording the option of a media room, office space, gym or an In-Law suite, guest suite, or governess flat. A full bath, and kitchenette with a dining area where sliding doors overlooking the waterfront patio complete with koi pond. A gently sloping landscaped yard leads you to your private pier allowing you to dock your boat at your door. This home can be your eastern shore dream.
Location
State MD
County Worcester
Area Worcester East Of Rt-113
Zoning E-1
Rooms
Other Rooms Dining Room, Sitting Room, Bedroom 2, Bedroom 3, Bedroom 4, Kitchen, Foyer, Bedroom 1, Exercise Room, Great Room, Laundry, Mud Room, Other, Storage Room, Media Room
Basement Fully Finished, Walkout Level
Interior
Interior Features Family Room Off Kitchen, Formal/Separate Dining Room, Kitchen - Gourmet, Kitchen - Island, Primary Bedroom - Bay Front, Pantry, Soaking Tub, Walk-in Closet(s), Wood Floors, Water Treat System
Hot Water Electric
Heating Heat Pump - Oil BackUp
Cooling Central A/C
Flooring Hardwood, Carpet, Ceramic Tile
Fireplaces Number 1
Fireplaces Type Gas/Propane
Equipment Built-In Microwave, Dishwasher, Disposal, Exhaust Fan, Oven/Range - Gas, Range Hood, Refrigerator, Washer, Dryer, Water Heater - High-Efficiency
Furnishings No
Fireplace Y
Appliance Built-In Microwave, Dishwasher, Disposal, Exhaust Fan, Oven/Range - Gas, Range Hood, Refrigerator, Washer, Dryer, Water Heater - High-Efficiency
Heat Source Electric, Oil
Laundry Main Floor
Exterior
Parking Features Garage - Side Entry, Inside Access
Garage Spaces 2.0
Utilities Available Under Ground, Propane
Water Access Y
Water Access Desc Fishing Allowed,Canoe/Kayak,Boat - Powered,Private Access
Roof Type Asphalt
Accessibility None
Attached Garage 2
Total Parking Spaces 2
Garage Y
Building
Story 3
Foundation Concrete Perimeter
Sewer Community Septic Tank, Private Septic Tank
Water Well
Architectural Style Colonial
Level or Stories 3
Additional Building Above Grade
New Construction N
Schools
Elementary Schools Buckingham
Middle Schools Berlin Intermediate School
High Schools Stephen Decatur
School District Worcester County Public Schools
Others
HOA Fee Include Common Area Maintenance
Senior Community No
Tax ID 03-134938
Ownership Fee Simple
SqFt Source Assessor
Acceptable Financing Conventional, Cash
Horse Property N
Listing Terms Conventional, Cash
Financing Conventional,Cash
Special Listing Condition Standard
Read Less

Bought with JEFFREY SMITH • Keller Williams Realty
GET MORE INFORMATION




