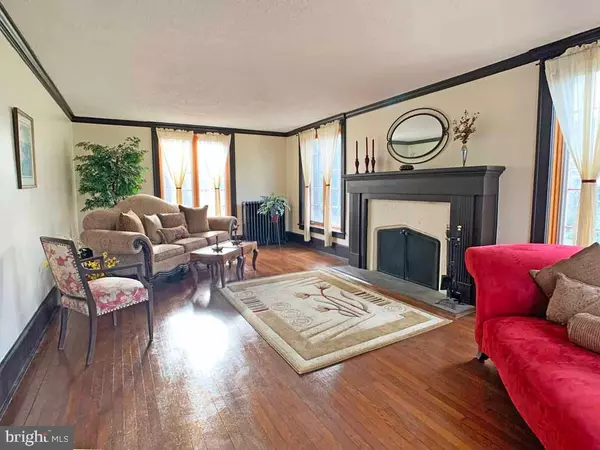For more information regarding the value of a property, please contact us for a free consultation.
907 OVERTON AVE Yardley, PA 19067
Want to know what your home might be worth? Contact us for a FREE valuation!

Our team is ready to help you sell your home for the highest possible price ASAP
Key Details
Sold Price $455,000
Property Type Single Family Home
Sub Type Detached
Listing Status Sold
Purchase Type For Sale
Square Footage 2,379 sqft
Price per Sqft $191
Subdivision Edgehill Gardens
MLS Listing ID PABU488194
Sold Date 04/01/20
Style Colonial
Bedrooms 5
Full Baths 2
Half Baths 1
HOA Fees $33/ann
HOA Y/N Y
Abv Grd Liv Area 2,379
Originating Board BRIGHT
Year Built 1925
Annual Tax Amount $6,409
Tax Year 2020
Lot Size 0.267 Acres
Acres 0.27
Lot Dimensions 75.00 x 155.00
Property Description
French Country Colonial built with the architectural charm of 1925 known as The Fitzcharles House. Nestled in Edgehill Gardens, Yardley an easy walk to the canal path. Entering the foyer the rich moldings and quality construction are immediately evident. 3 stories of authentic wood floors and deep sill windows. The elegance of the Living room with floor to ceiling windows will capture your heart. Notice the exceptional solid fireplace mantel. The Dining room is sure to delight your guests with sweeping walk-out French bay windows. Whether family dining or large holiday celebrations, this room is a favorite! The kitchen features solid wood cabinetry, overhead lighting, Stainless Steel appliances, beautiful Garden window that adds natural light and life; a super wide island breakfast bar offers extra tiers of storage. The second level features a master bedroom with adjoining room suitable as a 6th bedroom, nursery, office, or master study; 2 additional bedrooms; notice every bedroom is window bright. The Main bath fixtures and tile wainscoting are in keeping with the period. You ll find the stairs to the third level with full height ceilings and just as window bright. Natural wood floors, 4th and 5th large bedrooms and a claw foot tub in this 3rd level bath. Laundry facilities are found in the basement, clean and arid for all your storage, full height ceilings. The private paver patio courtyard is a tranquil place to kick back and relax or enjoy a summer cook out. 2- car side entrance garage with long double driveway parking. Spacious level yard. Easy commuting access to train, I-95, Route 1. Convenient to all shopping.
Location
State PA
County Bucks
Area Lower Makefield Twp (10120)
Zoning R2
Rooms
Other Rooms Living Room, Dining Room, Bedroom 2, Bedroom 3, Bedroom 4, Bedroom 5, Kitchen, Bedroom 1
Basement Full
Interior
Hot Water Natural Gas
Heating Baseboard - Electric, Hot Water
Cooling Wall Unit
Fireplaces Number 1
Fireplaces Type Wood
Fireplace Y
Heat Source Electric, Natural Gas
Exterior
Water Access N
Accessibility Level Entry - Main
Garage N
Building
Story 3+
Sewer Public Sewer
Water Public
Architectural Style Colonial
Level or Stories 3+
Additional Building Above Grade, Below Grade
New Construction N
Schools
Elementary Schools Makefield
Middle Schools William Penn
High Schools Pennsbury
School District Pennsbury
Others
Senior Community No
Tax ID 20-054-102
Ownership Fee Simple
SqFt Source Estimated
Special Listing Condition Standard
Read Less

Bought with Deborah Summer • Coldwell Banker Hearthside
GET MORE INFORMATION




