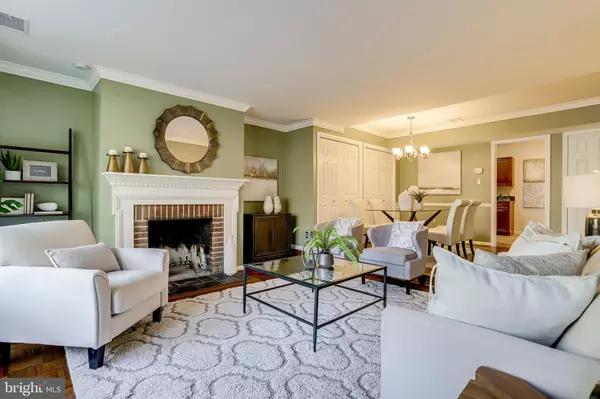For more information regarding the value of a property, please contact us for a free consultation.
1947 N CALVERT ST #1 Arlington, VA 22201
Want to know what your home might be worth? Contact us for a FREE valuation!

Our team is ready to help you sell your home for the highest possible price ASAP
Key Details
Sold Price $570,157
Property Type Condo
Sub Type Condo/Co-op
Listing Status Sold
Purchase Type For Sale
Square Footage 990 sqft
Price per Sqft $575
Subdivision Calvert Court
MLS Listing ID VAAR179056
Sold Date 05/13/21
Style Traditional
Bedrooms 2
Full Baths 2
Condo Fees $248/mo
HOA Y/N N
Abv Grd Liv Area 990
Originating Board BRIGHT
Year Built 1982
Annual Tax Amount $5,126
Tax Year 2020
Property Description
This light-filled condo in Calvert Court, the heart of Arlington, with just under 1,000 sq. ft. is ready for you to call home. Ring the bell at the private condo gate and come inside to take a tour. Gather with friends in the open living/dining area for your next celebration. The living room features parquet wood floors, crown molding and a wood-burning fireplace. This spot is ready for you to put your homey touches on. Follow the wood floors and step up to the dining area with great access to the kitchen and convenient storage closets. Dust off those cookbooks and try something new in the kitchen. Cherry cabinets, tons of countertop space, and ceramic tile floors are the perfect setting for your own personal cooking show. Pack up your down comforter and bring it to this cozy primary suite with new carpet. The 2nd wood-burning fireplace creates the perfect atmosphere for relaxing evenings. The private bathroom with shower/tub combo and two closets finishes out this room. Whether you choose to use the 2nd bedroom as a guest room or home office, you are sure to enjoy this extra space. An additional full bathroom in the home makes entertaining guests easy. Spring has arrived in Virginia and the brick patio is the perfect spot for you to grill and visit with the neighbors. You cant say things arent convenient with this condo. Located less than a mile to two Metro stations, access to the Arlington bikeshare, blocks away from dining/retail, nearby walking/biking paths to Roosevelt Island, Potomac Overlook and Fletchers Boathouse and your assigned parking spot is just outside the condo entrance for easy drives to Washington, DC or into Tysons Corner. Condo living is made easy with the low association fees that include a new roof coming in 2024, water, trash/recycling, trim/door repair, wood/brick washing and monthly pest control service.
Location
State VA
County Arlington
Zoning RA8-18
Direction West
Rooms
Other Rooms Primary Bedroom, Bedroom 2, Kitchen, Great Room
Main Level Bedrooms 2
Interior
Interior Features Carpet, Combination Dining/Living, Crown Moldings, Dining Area, Entry Level Bedroom, Floor Plan - Open, Recessed Lighting, Tub Shower, Upgraded Countertops, Wood Floors
Hot Water Electric
Heating Forced Air
Cooling Central A/C
Flooring Ceramic Tile, Carpet, Wood
Fireplaces Number 2
Fireplaces Type Brick, Mantel(s), Wood
Equipment Built-In Microwave, Dishwasher, Disposal, Dryer, Microwave, Oven/Range - Gas, Refrigerator, Stainless Steel Appliances, Washer, Washer/Dryer Stacked
Fireplace Y
Window Features Double Pane
Appliance Built-In Microwave, Dishwasher, Disposal, Dryer, Microwave, Oven/Range - Gas, Refrigerator, Stainless Steel Appliances, Washer, Washer/Dryer Stacked
Heat Source Electric
Laundry Dryer In Unit, Washer In Unit, Main Floor
Exterior
Exterior Feature Patio(s)
Garage Spaces 1.0
Parking On Site 1
Fence Privacy
Utilities Available Cable TV Available, Electric Available, Phone Available, Sewer Available, Water Available
Amenities Available Common Grounds, Jog/Walk Path, Reserved/Assigned Parking
Water Access N
Accessibility None
Porch Patio(s)
Total Parking Spaces 1
Garage N
Building
Lot Description Private
Story 1
Sewer Public Sewer
Water Public
Architectural Style Traditional
Level or Stories 1
Additional Building Above Grade, Below Grade
Structure Type Dry Wall
New Construction N
Schools
Elementary Schools Taylor
Middle Schools Dorothy Hamm
High Schools Washington-Liberty
School District Arlington County Public Schools
Others
Pets Allowed Y
HOA Fee Include Common Area Maintenance,Management,Reserve Funds,Road Maintenance,Ext Bldg Maint,Insurance,Lawn Maintenance,Sewer,Snow Removal,Trash,Water
Senior Community No
Tax ID 15-007-304
Ownership Condominium
Security Features Smoke Detector,Main Entrance Lock
Acceptable Financing Cash, Conventional
Horse Property N
Listing Terms Cash, Conventional
Financing Cash,Conventional
Special Listing Condition Standard
Pets Allowed No Pet Restrictions
Read Less

Bought with Nancy Cohen-Miller • Berkshire Hathaway HomeServices PenFed Realty
GET MORE INFORMATION




