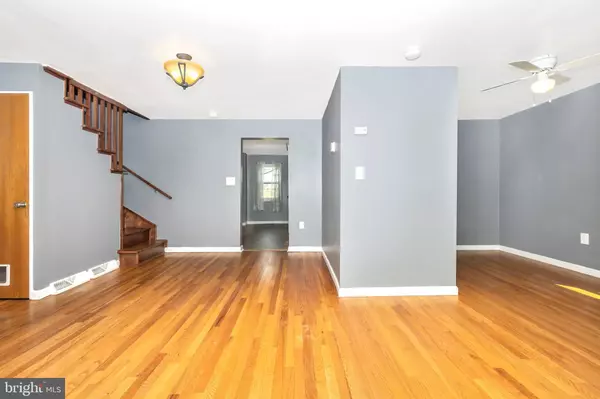For more information regarding the value of a property, please contact us for a free consultation.
5146 DOUBS RD Adamstown, MD 21710
Want to know what your home might be worth? Contact us for a FREE valuation!

Our team is ready to help you sell your home for the highest possible price ASAP
Key Details
Sold Price $280,000
Property Type Single Family Home
Sub Type Detached
Listing Status Sold
Purchase Type For Sale
Square Footage 1,534 sqft
Price per Sqft $182
Subdivision None Available
MLS Listing ID MDFR280166
Sold Date 05/12/21
Style Farmhouse/National Folk
Bedrooms 2
Full Baths 1
Half Baths 1
HOA Y/N N
Abv Grd Liv Area 1,104
Originating Board BRIGHT
Year Built 1888
Annual Tax Amount $2,123
Tax Year 2020
Lot Size 10,890 Sqft
Acres 0.25
Property Description
This adorable Farmhouse is the perfect starter home. Great yard, commuter location and tons of charm. Beautiful hardwood floors, freshly painted with newer kitchen granite countertops, and cabinets. Metal roof, furnace replaced in 2019, water filtration/reverse osmosis system with new filters. Master bedroom fits king size bed and 2 dressers. Nice size second bedroom with bonus area at top of stairs for a desk or play area. Lovely pastoral views with great fenced-in backyard just minutes to 270, MARC, Northern Virginia, or Frederick!
Location
State MD
County Frederick
Zoning RESIDENTIAL
Rooms
Other Rooms Bedroom 2, Kitchen, Family Room, Basement, Breakfast Room, Bedroom 1, Attic, Bonus Room
Basement Connecting Stairway, Outside Entrance, Poured Concrete, Sump Pump
Interior
Interior Features Built-Ins, Ceiling Fan(s), Floor Plan - Traditional, Water Treat System, Window Treatments
Hot Water Electric
Heating Forced Air
Cooling Window Unit(s)
Flooring Hardwood
Equipment Built-In Microwave, Dishwasher, Dryer - Electric, Refrigerator, Stove, Washer, Water Heater
Fireplace N
Appliance Built-In Microwave, Dishwasher, Dryer - Electric, Refrigerator, Stove, Washer, Water Heater
Heat Source Oil
Laundry Basement
Exterior
Exterior Feature Porch(es)
Garage Spaces 4.0
Fence Fully, Wire
Utilities Available Cable TV
Water Access N
View Garden/Lawn, Pasture
Roof Type Metal
Accessibility None
Porch Porch(es)
Total Parking Spaces 4
Garage N
Building
Lot Description Rear Yard, Other
Story 3.5
Foundation Block, Concrete Perimeter, Slab
Sewer Community Septic Tank, Private Septic Tank
Water Well
Architectural Style Farmhouse/National Folk
Level or Stories 3.5
Additional Building Above Grade, Below Grade
Structure Type Dry Wall,Plaster Walls
New Construction N
Schools
Elementary Schools Carroll Manor
Middle Schools Ballenger Creek
High Schools Tuscarora
School District Frederick County Public Schools
Others
Pets Allowed Y
Senior Community No
Tax ID 1101006215
Ownership Fee Simple
SqFt Source Assessor
Security Features Smoke Detector
Acceptable Financing USDA, Conventional, Cash
Horse Property N
Listing Terms USDA, Conventional, Cash
Financing USDA,Conventional,Cash
Special Listing Condition Standard
Pets Description No Pet Restrictions
Read Less

Bought with Ryan N Lancaster • Long & Foster Real Estate, Inc.
GET MORE INFORMATION




