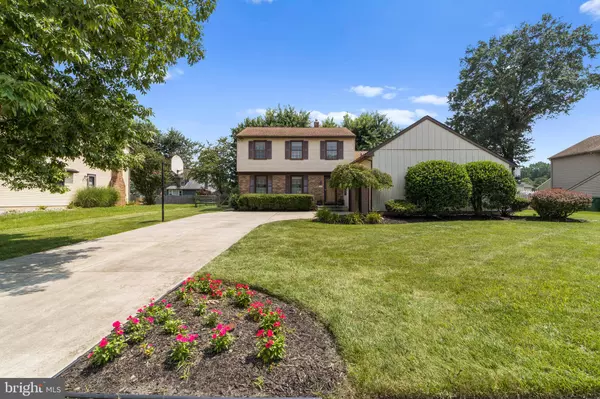For more information regarding the value of a property, please contact us for a free consultation.
229 HADLEIGH DR Cherry Hill, NJ 08003
Want to know what your home might be worth? Contact us for a FREE valuation!

Our team is ready to help you sell your home for the highest possible price ASAP
Key Details
Sold Price $440,000
Property Type Single Family Home
Sub Type Detached
Listing Status Sold
Purchase Type For Sale
Square Footage 2,768 sqft
Price per Sqft $158
Subdivision Fox Hollow
MLS Listing ID NJCD2003798
Sold Date 10/08/21
Style Colonial
Bedrooms 3
Full Baths 2
Half Baths 1
HOA Y/N N
Abv Grd Liv Area 2,180
Originating Board BRIGHT
Year Built 1979
Annual Tax Amount $11,836
Tax Year 2020
Lot Size 0.258 Acres
Acres 0.26
Lot Dimensions 90.00 x 125.00
Property Description
Welcome to this meticulously maintained home located at 229 Hadleigh Dr in Cherry Hill. 3 bed, 2.5 baths with 2 car garage is located within the Fox Hollow community. The main floor offers you hardwood flooring, a formal living room with a neutral color to please any new homebuyer. The formal dining room is spacious with recessed lighting. Make your way into the expanded eat-in kitchen with granite countertops and a 2-year-old stainless steel Kitchen Aid appliance package, and access to the patio/backyard. From the kitchen, walk into the large family room with a gas fireplace, beyond there you will find the powder room, laundry room, and 2 car garage. The family room also has sliders to walk out on the fresh concrete patio to enjoy the fenced-in backyard. Upstairs offers you 3 bedrooms all with carpet and full hall bath which is located at the top of the stairs, with tiled tub/shower and beautifully updated vanity. The primary bedroom is a winner with neutral paint, carpet, and primary bathroom with tiled stall shower and glass door. The basement is fully finished so come on in and just unpack your bags and settle into your new home. NOTES: Roof: 9 years, Home has a sump pump and French drain, Fox Hollow swim club is down the street! **AGENTS please refer to agent private remarks***
Location
State NJ
County Camden
Area Cherry Hill Twp (20409)
Zoning RAPC
Rooms
Other Rooms Living Room, Dining Room, Bedroom 2, Bedroom 3, Kitchen, Family Room, Basement, Bedroom 1, Laundry
Basement Fully Finished
Interior
Interior Features Family Room Off Kitchen, Floor Plan - Traditional, Formal/Separate Dining Room, Kitchen - Eat-In, Recessed Lighting, Upgraded Countertops, Window Treatments
Hot Water Natural Gas
Heating Forced Air
Cooling Central A/C
Equipment Stainless Steel Appliances
Appliance Stainless Steel Appliances
Heat Source Natural Gas
Laundry Main Floor
Exterior
Parking Features Inside Access, Garage Door Opener
Garage Spaces 6.0
Fence Fully
Water Access N
Accessibility None
Attached Garage 2
Total Parking Spaces 6
Garage Y
Building
Story 2
Sewer Public Sewer
Water Public
Architectural Style Colonial
Level or Stories 2
Additional Building Above Grade, Below Grade
New Construction N
Schools
Elementary Schools Richard Stockton
Middle Schools Beck
High Schools Cherry Hill High - East
School District Cherry Hill Township Public Schools
Others
Senior Community No
Tax ID 09-00518 21-00014
Ownership Fee Simple
SqFt Source Assessor
Special Listing Condition Standard
Read Less

Bought with Susan A Lombard • RE/MAX ONE Realty
GET MORE INFORMATION




