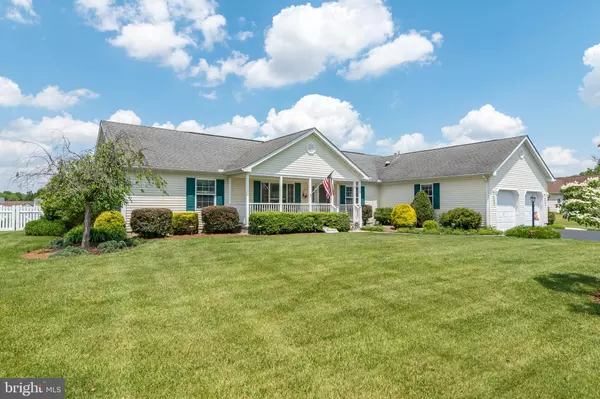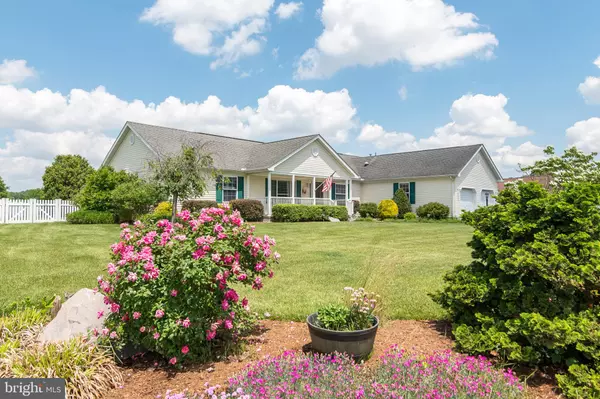For more information regarding the value of a property, please contact us for a free consultation.
36 SUMMERHILL TER Camden Wyoming, DE 19934
Want to know what your home might be worth? Contact us for a FREE valuation!

Our team is ready to help you sell your home for the highest possible price ASAP
Key Details
Sold Price $295,000
Property Type Manufactured Home
Sub Type Manufactured
Listing Status Sold
Purchase Type For Sale
Square Footage 1,890 sqft
Price per Sqft $156
Subdivision Wynn Wood
MLS Listing ID DEKT249272
Sold Date 08/06/21
Style Contemporary,Class C
Bedrooms 3
Full Baths 2
HOA Fees $22/ann
HOA Y/N Y
Abv Grd Liv Area 1,890
Originating Board BRIGHT
Year Built 2005
Annual Tax Amount $1,098
Tax Year 2020
Lot Size 0.530 Acres
Acres 0.53
Lot Dimensions 128.64 x 210.44
Property Description
Built in 2005 and located on one of the largest lots in the community, this 3-bedroom 2- bathroom Class C home is in immaculate condition and offers approximately 1890 sq ft of living space. As you walk up, you will be greeted with beautiful landscaping and a welcoming front porch. Upon entering, you will be refreshed by the open floor plan and natural lighting. The neutral colors throughout the home and upgraded plank flooring line this home perfectly. Just off the dining room is a spacious kitchen with plenty of counter space and lots of cabinetry. As you walk through the kitchen you will notice the large family room that grants access to the two-car garage. The custom built-in shelving throughout the garage is perfect for all your storage needs. The kitchen has access to a draw dropping back yard that offers a pergola and concrete patio ready for entertaining! You will immediately notice the gorgeous landscaping that has continued from the front of the home. Fencing with the matured trees also gives this home great privacy. The homeowners have installed an irrigation system as an added bonus. Do not wait, schedule your private tour TODAY!
There will be no showings available until after 3PM on 7/1. Showings should be no longer than 45 minutes. Offers will be accepted until 7/4 at 3pm. All offers will be reviewed with a decision being made on 7/5. For questions, contact Ketanya Moore at 302-316-5323 or The Parker Group at 302-217-6692 during regular business hours, M-F 9am-5pm.
Location
State DE
County Kent
Area Caesar Rodney (30803)
Zoning AC
Rooms
Main Level Bedrooms 3
Interior
Hot Water Electric
Heating Forced Air
Cooling Central A/C, Ceiling Fan(s)
Equipment Built-In Range, Range Hood, Refrigerator, Icemaker, Dishwasher, Microwave, Washer, Dryer, Water Heater
Appliance Built-In Range, Range Hood, Refrigerator, Icemaker, Dishwasher, Microwave, Washer, Dryer, Water Heater
Heat Source Natural Gas
Laundry Has Laundry, Main Floor
Exterior
Exterior Feature Terrace, Porch(es), Patio(s)
Parking Features Built In, Inside Access, Garage Door Opener
Garage Spaces 2.0
Water Access N
Accessibility None
Porch Terrace, Porch(es), Patio(s)
Attached Garage 2
Total Parking Spaces 2
Garage Y
Building
Story 1
Foundation Crawl Space
Sewer On Site Septic
Water Well
Architectural Style Contemporary, Class C
Level or Stories 1
Additional Building Above Grade, Below Grade
New Construction N
Schools
School District Caesar Rodney
Others
Senior Community No
Tax ID NM-00-10202-02-6300-000
Ownership Fee Simple
SqFt Source Estimated
Security Features Smoke Detector
Acceptable Financing Cash, Conventional, VA, FHA
Listing Terms Cash, Conventional, VA, FHA
Financing Cash,Conventional,VA,FHA
Special Listing Condition Standard
Read Less

Bought with Amy E Hurley • RE/MAX Horizons
GET MORE INFORMATION




