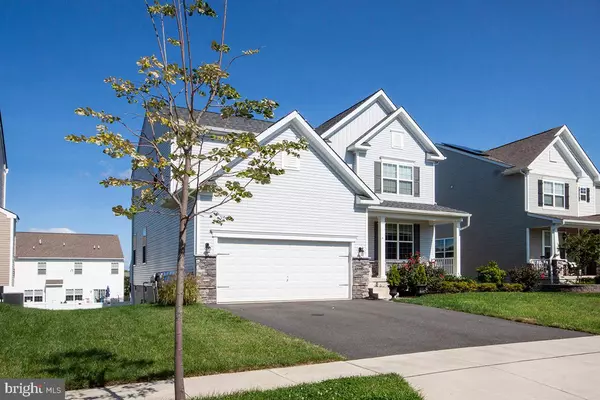For more information regarding the value of a property, please contact us for a free consultation.
11 COTTONWOOD RD Swedesboro, NJ 08085
Want to know what your home might be worth? Contact us for a FREE valuation!

Our team is ready to help you sell your home for the highest possible price ASAP
Key Details
Sold Price $408,000
Property Type Single Family Home
Sub Type Detached
Listing Status Sold
Purchase Type For Sale
Square Footage 2,420 sqft
Price per Sqft $168
Subdivision Reserve At Woolwich
MLS Listing ID NJGL2002846
Sold Date 11/24/21
Style Traditional
Bedrooms 4
Full Baths 3
Half Baths 1
HOA Fees $57/mo
HOA Y/N Y
Abv Grd Liv Area 2,420
Originating Board BRIGHT
Year Built 2018
Annual Tax Amount $12,585
Tax Year 2020
Lot Size 7,492 Sqft
Acres 0.17
Lot Dimensions 0.00 x 0.00
Property Description
Better than New Construction! make this 2,420 square feet of luxurious living space yours & if that's not enough enjoy a large finished basement that the owners have already completed, full bath, good space, great for in-law space. The owners went with a wide-open floor plan that combines the living room and breakfast area into a gigantic space that is most impressive to your welcoming guest. The Kitchen is equally impressive and features large center island work space, granite countertops, a tiled back splash, stainless steel gas range/convection oven, microwave, dishwasher and a large corner closet pantry. Enjoy windows surroundings making the rooms bright and sunny the will make having friends and family over. The kitchen overlooks the family room area, great place to gather around during the holidays and during winter weather. Upstairs, you'll find a convenient 2nd floor laundry room, 2 full baths and 4 good sized bedrooms, including the master suite that boast a walk-in closet and separate master bathroom. Outside enjoy with a well sized deck with stairs taking you down to the backyard, fenced all around creating privacy for you & your family. Make your appointment today!
Location
State NJ
County Gloucester
Area Woolwich Twp (20824)
Zoning RESIDENTIAL
Rooms
Basement Fully Finished
Interior
Hot Water Natural Gas
Heating Forced Air
Cooling Central A/C
Equipment Disposal, Dryer, Washer, Built-In Microwave
Fireplace N
Appliance Disposal, Dryer, Washer, Built-In Microwave
Heat Source Natural Gas
Exterior
Exterior Feature Deck(s), Porch(es)
Parking Features Garage Door Opener
Garage Spaces 4.0
Fence Vinyl
Water Access N
Accessibility None
Porch Deck(s), Porch(es)
Attached Garage 2
Total Parking Spaces 4
Garage Y
Building
Story 2
Sewer Public Sewer
Water Public
Architectural Style Traditional
Level or Stories 2
Additional Building Above Grade, Below Grade
New Construction N
Schools
Middle Schools Kingsway Regional M.S.
High Schools Kingsway Regional H.S.
School District Kingsway Regional High
Others
Pets Allowed Y
HOA Fee Include Common Area Maintenance
Senior Community No
Tax ID 24-00028 11-00014
Ownership Fee Simple
SqFt Source Assessor
Acceptable Financing FHA, VA, Conventional, Cash
Listing Terms FHA, VA, Conventional, Cash
Financing FHA,VA,Conventional,Cash
Special Listing Condition Standard
Pets Allowed No Pet Restrictions
Read Less

Bought with Daniel J Mauz • Keller Williams Realty - Washington Township
GET MORE INFORMATION




