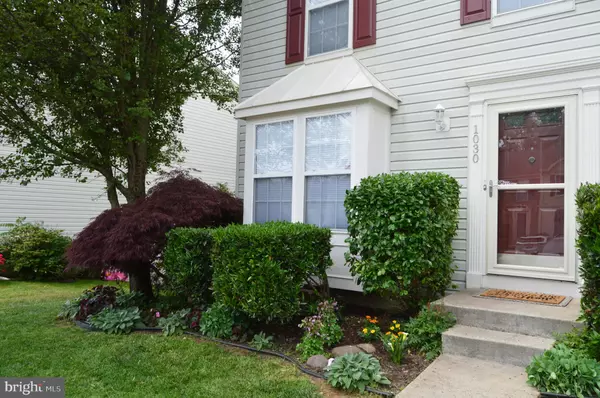For more information regarding the value of a property, please contact us for a free consultation.
1030 JEANETT WAY Bel Air, MD 21014
Want to know what your home might be worth? Contact us for a FREE valuation!

Our team is ready to help you sell your home for the highest possible price ASAP
Key Details
Sold Price $295,000
Property Type Townhouse
Sub Type End of Row/Townhouse
Listing Status Sold
Purchase Type For Sale
Square Footage 1,816 sqft
Price per Sqft $162
Subdivision Irwins Choice
MLS Listing ID MDHR260396
Sold Date 07/16/21
Style Colonial
Bedrooms 3
Full Baths 1
Half Baths 1
HOA Fees $61/mo
HOA Y/N Y
Abv Grd Liv Area 1,336
Originating Board BRIGHT
Year Built 2000
Annual Tax Amount $2,523
Tax Year 2021
Lot Size 3,000 Sqft
Acres 0.07
Property Description
Price to Sell!!!!! EOG in a sought after community! This home is immaculate and ready for you to move-in. New gleaming floors, hand-crafted built ins, SS appliances, granite countertops, movable island that stays, mosaic backsplash, pantry, tankless water heater, washer, dryer, large rear deck with grill and retractable awning. Large rear totally fenced yard and shed even has electric! It's all been done! Most rooms freshly painted! Vaulted ceilings in Master & bedroom. Large walk-in closet in master. 3 Br's and two 1/2 baths. Great storage too. One of the largest yards neighborhood and community boasts a playground as well. You will love this especially at this price!
Location
State MD
County Harford
Zoning R3COS
Rooms
Other Rooms Living Room, Bedroom 2, Bedroom 3, Kitchen, Bedroom 1, Laundry, Recreation Room, Bathroom 1, Half Bath
Basement Fully Finished
Interior
Interior Features Built-Ins, Carpet, Ceiling Fan(s), Floor Plan - Open, Kitchen - Eat-In, Kitchen - Island, Kitchen - Table Space, Pantry, Upgraded Countertops, Walk-in Closet(s), Window Treatments
Hot Water Natural Gas
Heating Forced Air
Cooling Central A/C, Ceiling Fan(s)
Equipment Built-In Microwave, Dishwasher, Disposal, Dryer, Oven - Self Cleaning, Refrigerator, Stainless Steel Appliances, Washer, Water Heater - Tankless
Furnishings No
Fireplace N
Appliance Built-In Microwave, Dishwasher, Disposal, Dryer, Oven - Self Cleaning, Refrigerator, Stainless Steel Appliances, Washer, Water Heater - Tankless
Heat Source Natural Gas
Laundry Lower Floor
Exterior
Fence Fully
Utilities Available Cable TV Available, Natural Gas Available
Water Access N
View Garden/Lawn
Accessibility None
Garage N
Building
Lot Description Backs - Open Common Area, Rear Yard
Story 3
Sewer Public Sewer
Water Public
Architectural Style Colonial
Level or Stories 3
Additional Building Above Grade, Below Grade
New Construction N
Schools
School District Harford County Public Schools
Others
Pets Allowed Y
HOA Fee Include Common Area Maintenance
Senior Community No
Tax ID 1303327388
Ownership Fee Simple
SqFt Source Assessor
Special Listing Condition Standard
Pets Allowed Cats OK, Dogs OK
Read Less

Bought with Ashley Elizabeth Hoyer • Redfin Corp
GET MORE INFORMATION




