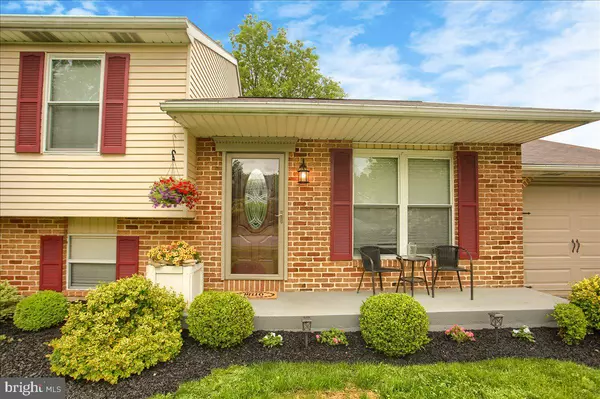For more information regarding the value of a property, please contact us for a free consultation.
104 POND MEADOW CT Harrisburg, PA 17110
Want to know what your home might be worth? Contact us for a FREE valuation!

Our team is ready to help you sell your home for the highest possible price ASAP
Key Details
Sold Price $254,700
Property Type Single Family Home
Sub Type Detached
Listing Status Sold
Purchase Type For Sale
Square Footage 2,328 sqft
Price per Sqft $109
Subdivision Deer Path Woods
MLS Listing ID PADA133760
Sold Date 07/12/21
Style Split Level
Bedrooms 3
Full Baths 2
HOA Y/N N
Abv Grd Liv Area 1,164
Originating Board BRIGHT
Year Built 1984
Annual Tax Amount $3,767
Tax Year 2020
Lot Size 8,276 Sqft
Acres 0.19
Property Description
Don't miss your chance to own this GREAT home in Deer Path Woods! Home has been well maintained and features beautiful wood accents throughout! Your first steps into this home boasts a large living room open to the kitchen to make everyday living and entertaining a joy! Off of the kitchen is a 24x16 Trex Deck which leads to a lower patio and fenced in yard! The basement is a great spot to gather and host guests with its large family room that exits to lower patio. The second full bathroom is in the basementand along with a wood burning stove that help save money during those colder months! Further into the basement you'll find a great den type room perfect for a playroom, home office, gym, or whatever your needs may be! There is also a bonus room/workshop that features an advanced security door. Located on a quite cul-de-sac just minutes from shopping, dining, and more!
Location
State PA
County Dauphin
Area Susquehanna Twp (14062)
Zoning RESIDENTIAL
Rooms
Other Rooms Living Room, Primary Bedroom, Bedroom 2, Bedroom 3, Kitchen, Family Room, Den, Laundry, Hobby Room, Full Bath
Basement Full
Interior
Interior Features Carpet, Ceiling Fan(s), Combination Kitchen/Dining, Dining Area, Family Room Off Kitchen, Floor Plan - Traditional, Kitchen - Eat-In, Kitchen - Table Space, Other, Wood Stove
Hot Water Electric
Heating Heat Pump(s), Wood Burn Stove
Cooling Central A/C
Fireplaces Number 1
Fireplaces Type Wood
Fireplace Y
Heat Source Electric, Wood
Exterior
Parking Features Garage - Front Entry, Inside Access, Garage Door Opener
Garage Spaces 1.0
Water Access N
Accessibility None
Attached Garage 1
Total Parking Spaces 1
Garage Y
Building
Story 2
Sewer Public Sewer
Water Public
Architectural Style Split Level
Level or Stories 2
Additional Building Above Grade, Below Grade
New Construction N
Schools
High Schools Susquehanna Township
School District Susquehanna Township
Others
Senior Community No
Tax ID 62-060-079-000-0000
Ownership Fee Simple
SqFt Source Estimated
Acceptable Financing Cash, FHA, Conventional, VA
Listing Terms Cash, FHA, Conventional, VA
Financing Cash,FHA,Conventional,VA
Special Listing Condition Standard
Read Less

Bought with PREM KHANAL • Cavalry Realty LLC
GET MORE INFORMATION




