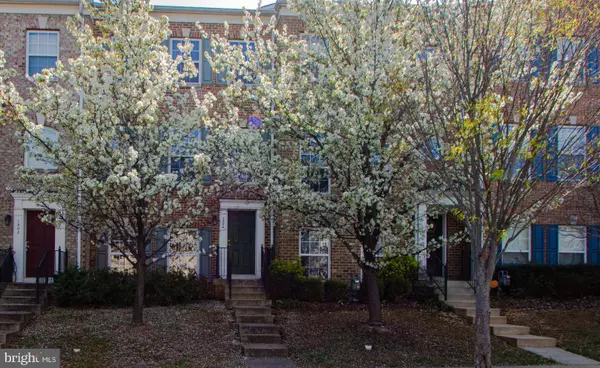For more information regarding the value of a property, please contact us for a free consultation.
1304 SAUNDERS DR Fredericksburg, VA 22401
Want to know what your home might be worth? Contact us for a FREE valuation!

Our team is ready to help you sell your home for the highest possible price ASAP
Key Details
Sold Price $325,000
Property Type Townhouse
Sub Type Interior Row/Townhouse
Listing Status Sold
Purchase Type For Sale
Square Footage 1,870 sqft
Price per Sqft $173
Subdivision Village Of Idlewild
MLS Listing ID VAFB118676
Sold Date 05/13/21
Style Traditional
Bedrooms 4
Full Baths 3
Half Baths 1
HOA Fees $118/mo
HOA Y/N Y
Abv Grd Liv Area 1,870
Originating Board BRIGHT
Year Built 2006
Annual Tax Amount $1,994
Tax Year 2020
Lot Size 1,500 Sqft
Acres 0.03
Property Description
You may not see them, but this house has wings and we think it is going to FLY off the market; so do not dilly dally, folks! Situated in the amenity-rich Village of Idlewild, this 4 BD, 3.5 BA townhouse is sure to delight you. It features all brand new carpet, new light fixtures, new paint throughout the entire home, etc! Talk about turn-key-ready! It also has a lovely deck off the kitchen, a 2-car garage, a soaking tub and separate shower in the upstairs primary bath, walk in closets, laundry room on lower level, and the 4th bedroom on the lower level has an attached bath, as well, making it a 2nd primary bedroom! Not only are there numerous amenities in this incredible neighborhood (i.e. swimming pool, tennis court, walking trails, tot lots, clubhouse, etc), this home is just feet away from an enclosed playground area. With all these great features, plentiful amenities, and being in such an ideal location (close to Rte 1, Rte 3, and I95), this home will not be on the market for very long!
Location
State VA
County Fredericksburg City
Zoning PDR
Rooms
Other Rooms Living Room, Dining Room, Primary Bedroom, Bedroom 2, Bedroom 3, Bedroom 4, Kitchen, Laundry, Primary Bathroom, Full Bath, Half Bath
Interior
Interior Features Carpet, Ceiling Fan(s), Floor Plan - Traditional, Kitchen - Eat-In, Kitchen - Island, Pantry, Soaking Tub, Stall Shower, Walk-in Closet(s), Primary Bath(s), Dining Area, Combination Dining/Living
Hot Water Natural Gas
Heating Central
Cooling Central A/C
Equipment Built-In Microwave, Dishwasher, Disposal, Dryer, Refrigerator, Stove, Washer
Fireplace N
Appliance Built-In Microwave, Dishwasher, Disposal, Dryer, Refrigerator, Stove, Washer
Heat Source Natural Gas
Laundry Lower Floor
Exterior
Exterior Feature Deck(s)
Parking Features Garage - Rear Entry, Garage Door Opener, Inside Access
Garage Spaces 4.0
Amenities Available Common Grounds, Jog/Walk Path, Pool - Outdoor, Tot Lots/Playground, Club House, Exercise Room, Tennis Courts
Water Access N
Accessibility None
Porch Deck(s)
Attached Garage 2
Total Parking Spaces 4
Garage Y
Building
Story 3
Sewer Public Sewer
Water Public
Architectural Style Traditional
Level or Stories 3
Additional Building Above Grade, Below Grade
New Construction N
Schools
School District Fredericksburg City Public Schools
Others
HOA Fee Include Trash
Senior Community No
Tax ID 7768-98-6426
Ownership Fee Simple
SqFt Source Assessor
Horse Property N
Special Listing Condition Standard
Read Less

Bought with Nichole L Lumpkins • Century 21 Redwood Realty
GET MORE INFORMATION




