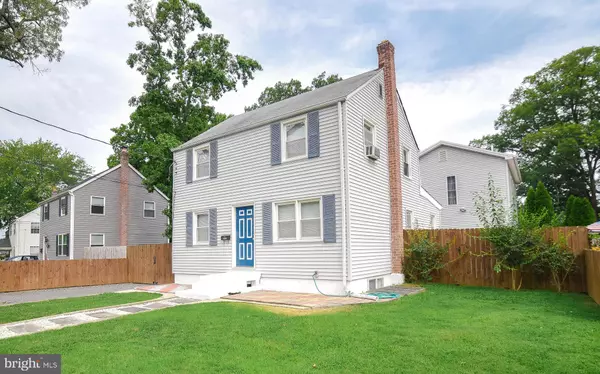For more information regarding the value of a property, please contact us for a free consultation.
46486 MIDWAY DR Lexington Park, MD 20653
Want to know what your home might be worth? Contact us for a FREE valuation!

Our team is ready to help you sell your home for the highest possible price ASAP
Key Details
Sold Price $215,000
Property Type Single Family Home
Sub Type Detached
Listing Status Sold
Purchase Type For Sale
Square Footage 1,700 sqft
Price per Sqft $126
Subdivision Patuxent Park
MLS Listing ID MDSM2000986
Sold Date 11/22/21
Style Colonial
Bedrooms 4
Full Baths 3
HOA Y/N N
Abv Grd Liv Area 1,232
Originating Board BRIGHT
Year Built 1947
Annual Tax Amount $1,887
Tax Year 2021
Lot Size 6,173 Sqft
Acres 0.14
Property Description
This large colonial is able to accommodate your multi-family situation. Or, perhaps your looking for another investment property, or ready to start your rental portfolio? Then, you will want to check this one out! This home is a great find for any buyer featuring 4 bedrooms and 3 full baths in the main house, and 1 bedroom and 1 full bath in the large detached garage apartment. The property has been well taken care of with many updates throughout. The garage is a must see! It was constructed with 2x6s and I beams. It has a large mezzanine for storage, an RV hookup, and pneumatic lines with multiple ports for all of your air compressor tools. The back yard has a privacy fence, patio, and two sheds. Washer and dryer convey. No HOA! Located just minutes from the Patuxent River Naval Air Station to make your commute a breeze! Property is being sold "AS-IS". Lots to see here, schedule your showing today.
Location
State MD
County Saint Marys
Zoning RNC
Rooms
Basement Fully Finished, Heated, Improved, Interior Access
Interior
Interior Features Carpet, Ceiling Fan(s), Floor Plan - Traditional, Kitchen - Galley, Kitchen - Eat-In, Kitchen - Table Space, Stall Shower, Window Treatments, Wood Floors
Hot Water Natural Gas, Electric
Heating Forced Air, Central, Heat Pump(s)
Cooling Ceiling Fan(s), Window Unit(s), Central A/C, Heat Pump(s)
Flooring Carpet, Ceramic Tile, Hardwood
Equipment Dishwasher, Disposal, Dryer, Exhaust Fan, Microwave, Oven/Range - Electric, Oven/Range - Gas, Refrigerator, Built-In Microwave, Stainless Steel Appliances, Washer, Water Heater
Fireplace N
Appliance Dishwasher, Disposal, Dryer, Exhaust Fan, Microwave, Oven/Range - Electric, Oven/Range - Gas, Refrigerator, Built-In Microwave, Stainless Steel Appliances, Washer, Water Heater
Heat Source Oil, Electric
Laundry Basement, Dryer In Unit, Washer In Unit
Exterior
Exterior Feature Deck(s), Patio(s)
Parking Features Garage - Front Entry, Oversized
Garage Spaces 4.0
Fence Privacy, Rear, Wood
Water Access N
Roof Type Shingle
Accessibility None
Porch Deck(s), Patio(s)
Total Parking Spaces 4
Garage Y
Building
Lot Description Front Yard, Level
Story 3
Sewer Public Sewer
Water Public
Architectural Style Colonial
Level or Stories 3
Additional Building Above Grade, Below Grade
New Construction N
Schools
School District St. Mary'S County Public Schools
Others
Senior Community No
Tax ID 1908021120
Ownership Fee Simple
SqFt Source Assessor
Security Features Carbon Monoxide Detector(s),Security System,Smoke Detector
Acceptable Financing Cash, Conventional, FHA, USDA, VA
Listing Terms Cash, Conventional, FHA, USDA, VA
Financing Cash,Conventional,FHA,USDA,VA
Special Listing Condition Standard
Read Less

Bought with Arial Pegues • Vylla Home
GET MORE INFORMATION




