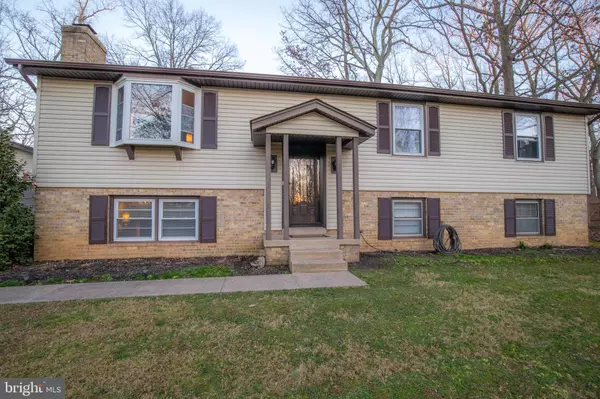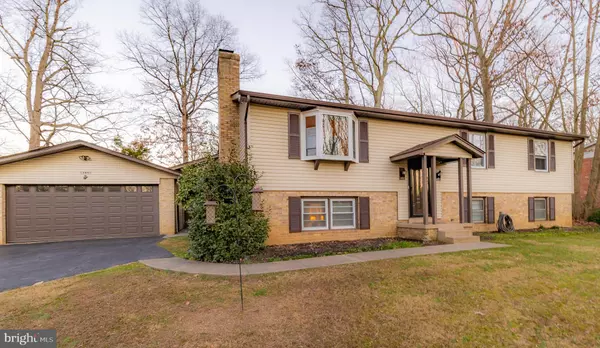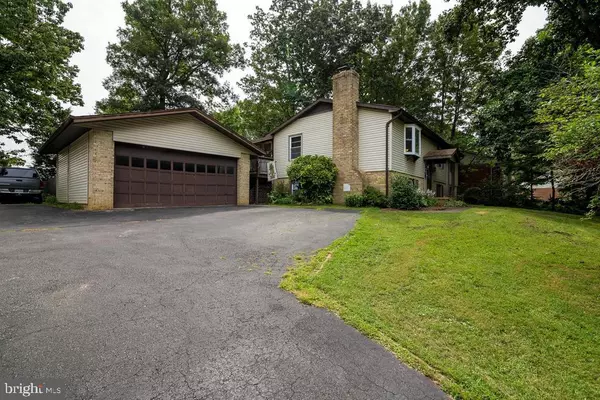For more information regarding the value of a property, please contact us for a free consultation.
13485 CARAPACE CT Manassas, VA 20112
Want to know what your home might be worth? Contact us for a FREE valuation!

Our team is ready to help you sell your home for the highest possible price ASAP
Key Details
Sold Price $440,000
Property Type Single Family Home
Sub Type Detached
Listing Status Sold
Purchase Type For Sale
Square Footage 2,200 sqft
Price per Sqft $200
Subdivision Terrapin Forest
MLS Listing ID VAPW485150
Sold Date 02/21/20
Style Split Foyer
Bedrooms 4
Full Baths 3
HOA Fees $12
HOA Y/N Y
Abv Grd Liv Area 1,128
Originating Board BRIGHT
Year Built 1976
Annual Tax Amount $4,267
Tax Year 2019
Lot Size 1.005 Acres
Acres 1.01
Property Description
UPDATED & BEAUTIFULLY MAINTAINED SPLIT FOYER ON OVER AN ACRE PRIVATE LOT WITH A LARGE SUN ROOM OVER LOOKING THE LARGE PAVER PATIO & FENCED REAR YARD. MINUTES FROM MAJOR COMMUTER ROUTES, SCHOOLS, SHOPPING. SPACIOUS OPEN FLOOR PLAN FEATURING HARDWOOD FLOORS, UPDATED KITCHEN & BATHS, FULLY FINISHED LOWER LEVEL WITH FIREPLACE. HOME WATER FILTRATION SYSTEM. HOA allows RV parking and other recreational vehicles . UPDATES INCLUDE: New Roof July 2019- New Gutters 2018- New Garage door- New Front Door- New Storm Door- hard wood floors sanded and stained- new steel railing rods- remolded hall way bath 2017- remolded basement bath 2017- newer carpet- fresh paint- newer washer and dryer-Chimney recently upgraded with a stainless steel liner
Location
State VA
County Prince William
Zoning A1
Rooms
Other Rooms Dining Room, Primary Bedroom, Bedroom 2, Bedroom 3, Bedroom 4, Kitchen, Family Room, Sun/Florida Room, Office, Recreation Room, Bathroom 2, Bathroom 3, Primary Bathroom
Basement Fully Finished
Main Level Bedrooms 3
Interior
Interior Features Breakfast Area, Combination Kitchen/Living, Family Room Off Kitchen, Floor Plan - Open, Kitchen - Island, Kitchen - Table Space, Primary Bath(s), Recessed Lighting
Heating Heat Pump(s)
Cooling Central A/C
Flooring Hardwood, Ceramic Tile
Fireplaces Number 1
Heat Source Electric
Exterior
Parking Features Garage - Front Entry
Garage Spaces 4.0
Water Access N
Roof Type Asphalt
Accessibility None
Total Parking Spaces 4
Garage Y
Building
Story 2
Sewer Septic Exists
Water Well
Architectural Style Split Foyer
Level or Stories 2
Additional Building Above Grade, Below Grade
New Construction N
Schools
Elementary Schools Rosa Parks
Middle Schools Saunders
High Schools Hylton
School District Prince William County Public Schools
Others
Senior Community No
Tax ID 7992-87-5200
Ownership Fee Simple
SqFt Source Estimated
Security Features Monitored
Acceptable Financing Cash, Conventional, FHA, VA, VHDA
Listing Terms Cash, Conventional, FHA, VA, VHDA
Financing Cash,Conventional,FHA,VA,VHDA
Special Listing Condition Standard
Read Less

Bought with Brad Kiger • KW Metro Center



