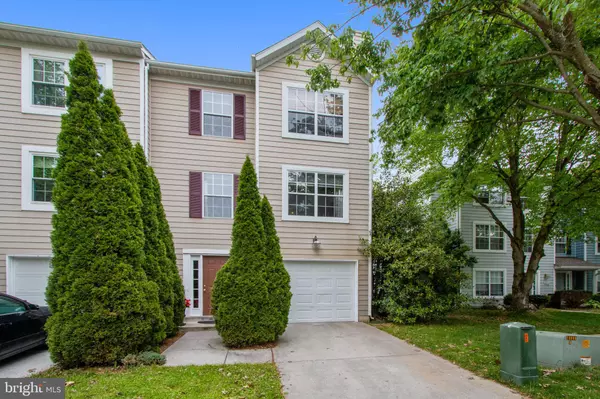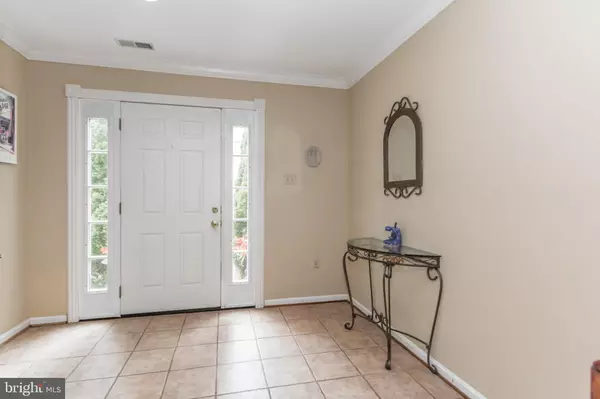For more information regarding the value of a property, please contact us for a free consultation.
5310 CHASE LIONS WAY Columbia, MD 21044
Want to know what your home might be worth? Contact us for a FREE valuation!

Our team is ready to help you sell your home for the highest possible price ASAP
Key Details
Sold Price $397,000
Property Type Townhouse
Sub Type End of Row/Townhouse
Listing Status Sold
Purchase Type For Sale
Square Footage 2,208 sqft
Price per Sqft $179
Subdivision Fairway Hills
MLS Listing ID MDHW279536
Sold Date 07/17/20
Style Traditional
Bedrooms 3
Full Baths 2
Half Baths 1
HOA Fees $63/qua
HOA Y/N Y
Abv Grd Liv Area 2,208
Originating Board BRIGHT
Year Built 1993
Annual Tax Amount $5,242
Tax Year 2019
Lot Size 0.519 Acres
Acres 0.52
Property Description
Beautiful end unit Townhouse on Fairway Hills golf course. Move in ready. Hardwood floors in family room and Dining room. Large updated White Kitchen with built in cabinetry. A beautiful deck that overlooks the greens of the 9th hole. Large master retreat with fireplace, master bath and plenty of closet space. The lower level you will find access to your 1 car garage and another family space including a half bath. New Roof (<6 months old), HVAC and Heat Pump 4 years old. The main circuit breaker was replaced 6 years ago. Both attached flat screen HD Televisions convey if desired. Lots of storage space in attic with flooring, shelves, and thermostat for comfort. All of this in a wonderful area with great schools and community. Don't miss this wonderful opportunity in Columbia. Subject to Columbia Association.
Location
State MD
County Howard
Zoning NT
Rooms
Other Rooms Living Room, Dining Room, Primary Bedroom, Bedroom 2, Kitchen, Foyer, Bedroom 1, Recreation Room, Bathroom 1, Primary Bathroom
Basement Connecting Stairway, Daylight, Partial, Front Entrance, Fully Finished, Garage Access, Heated, Improved, Interior Access, Outside Entrance, Rear Entrance, Walkout Level, Windows
Interior
Interior Features Ceiling Fan(s), Crown Moldings, Chair Railings, Built-Ins, Wood Floors, Primary Bath(s), Soaking Tub
Hot Water Electric
Heating Central
Cooling Central A/C
Fireplaces Number 3
Equipment Cooktop, Refrigerator, Stainless Steel Appliances, Dishwasher, Built-In Microwave
Fireplace Y
Appliance Cooktop, Refrigerator, Stainless Steel Appliances, Dishwasher, Built-In Microwave
Heat Source Electric
Exterior
Exterior Feature Deck(s)
Parking Features Garage - Front Entry
Garage Spaces 2.0
Amenities Available Common Grounds
Water Access N
View Golf Course
Accessibility None
Porch Deck(s)
Attached Garage 1
Total Parking Spaces 2
Garage Y
Building
Lot Description Backs to Trees
Story 3
Sewer Public Sewer
Water Public
Architectural Style Traditional
Level or Stories 3
Additional Building Above Grade, Below Grade
New Construction N
Schools
School District Howard County Public School System
Others
HOA Fee Include Common Area Maintenance,Insurance,Management,Other,Lawn Care Rear,Lawn Care Side,Snow Removal,Trash,Road Maintenance
Senior Community No
Tax ID 1415099127
Ownership Fee Simple
SqFt Source Assessor
Horse Property N
Special Listing Condition Standard
Read Less

Bought with Adebowale A Okubanjo • ExecuHome Realty
GET MORE INFORMATION




