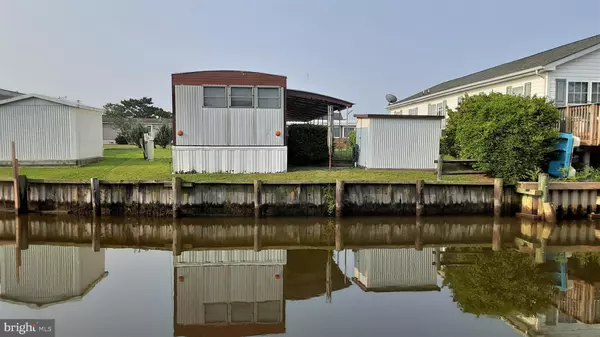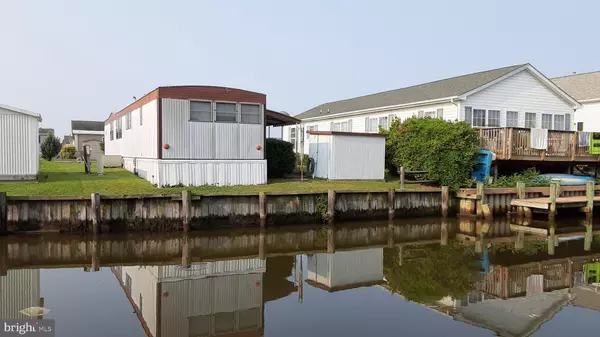For more information regarding the value of a property, please contact us for a free consultation.
112 PEACH TREE RD Ocean City, MD 21842
Want to know what your home might be worth? Contact us for a FREE valuation!

Our team is ready to help you sell your home for the highest possible price ASAP
Key Details
Sold Price $270,000
Property Type Mobile Home
Sub Type Mobile Pre 1976
Listing Status Sold
Purchase Type For Sale
Square Footage 684 sqft
Price per Sqft $394
Subdivision Montego Bay
MLS Listing ID MDWO2000812
Sold Date 08/31/21
Style Other
Bedrooms 2
Full Baths 1
HOA Fees $27/ann
HOA Y/N Y
Abv Grd Liv Area 684
Originating Board BRIGHT
Year Built 1965
Annual Tax Amount $2,838
Tax Year 2021
Lot Size 3,600 Sqft
Acres 0.08
Lot Dimensions 0.00 x 0.00
Property Sub-Type Mobile Pre 1976
Property Description
GREAT STARTED HOME OR IDEAL LOCATION FOR REDEVOPLEMENT! This 2BR/1BA waterfront home is located in the Montego Bay community in North Ocean City and is situated less than a 1/4 mile from Ocean City's 10 mile beautiful public beach in addition to many restaurants & bars and amusements. The home is being sold with a deeded lot that is zoned for mobile, modular and stick-built (custom built) construction up to 2 floors. The home features a large awning with a cement patio, central air and oil heat. Outside there is a storage shed and a 2-car parking pad. The community features 3 pools (including a wading pool for the little ones), 2 tennis courts, a 9-hole miniature golf course, a shuffleboard court, a bayfront boardwalk with 3 fishing piers, a canalfront fishing & crabbing area, an 8-acre wildlife sanctuary/pond with a 1/2 mile paved walking path, a 5-acre open park and street lighting with a lamppost at every residence. Additional amenities include city streets & sidewalks, city water & sewer and city trash collection. The HOA fees are just $328 a year!
Location
State MD
County Worcester
Area Bayside Waterfront (84)
Zoning MH
Rooms
Main Level Bedrooms 2
Interior
Hot Water Electric
Heating Forced Air
Cooling Central A/C
Flooring Carpet, Vinyl
Equipment Exhaust Fan, Oven - Single, Range Hood, Refrigerator, Water Heater
Appliance Exhaust Fan, Oven - Single, Range Hood, Refrigerator, Water Heater
Heat Source Oil
Exterior
Garage Spaces 2.0
Utilities Available Cable TV Available, Under Ground
Amenities Available Common Grounds, Pool - Outdoor, Shuffleboard, Swimming Pool
Water Access N
Roof Type Metal
Street Surface Black Top
Accessibility None
Total Parking Spaces 2
Garage N
Building
Lot Description Bulkheaded, Cleared, Road Frontage
Story 1
Foundation Pillar/Post/Pier
Sewer Public Sewer
Water Public
Architectural Style Other
Level or Stories 1
Additional Building Above Grade, Below Grade
Structure Type Paneled Walls
New Construction N
Schools
Elementary Schools Ocean City
Middle Schools Stephen Decatur
High Schools Stephen Decatur
School District Worcester County Public Schools
Others
Pets Allowed Y
Senior Community No
Tax ID 10-198194
Ownership Fee Simple
SqFt Source Assessor
Acceptable Financing Cash, Conventional
Listing Terms Cash, Conventional
Financing Cash,Conventional
Special Listing Condition Standard
Pets Allowed Cats OK, Dogs OK
Read Less

Bought with Mark J Burch • EXP Realty, LLC



