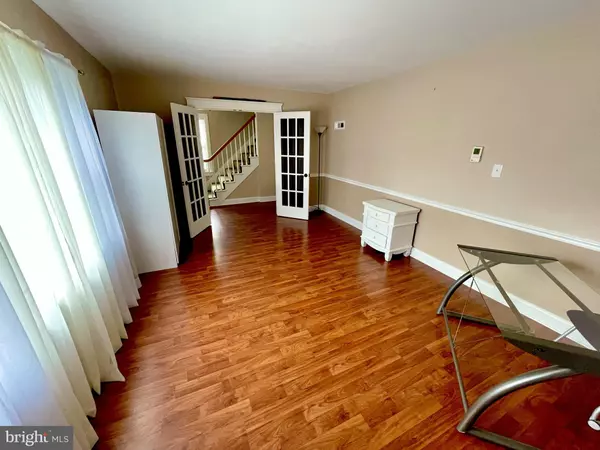For more information regarding the value of a property, please contact us for a free consultation.
547 ESHELMAN ST Highspire, PA 17034
Want to know what your home might be worth? Contact us for a FREE valuation!

Our team is ready to help you sell your home for the highest possible price ASAP
Key Details
Sold Price $213,000
Property Type Single Family Home
Sub Type Detached
Listing Status Sold
Purchase Type For Sale
Square Footage 1,618 sqft
Price per Sqft $131
Subdivision None Available
MLS Listing ID PADA2001238
Sold Date 09/01/21
Style Traditional
Bedrooms 3
Full Baths 2
HOA Y/N N
Abv Grd Liv Area 1,618
Originating Board BRIGHT
Year Built 1950
Annual Tax Amount $4,925
Tax Year 2021
Lot Size 0.270 Acres
Acres 0.27
Property Description
Welcome to 547 Eshelman St. This move-in ready home is situated on a beautiful fenced in corner lot! You will notice the pride in ownership from the moment you walk in. Walk-in to a traditional floor plan with gorgeous french doors to the right opening up into a formal dining area or what could be used as an office space. Continue through to the living/dining area combo with a gas fireplace to cozy up in front of during the winter months. Spacious eat-in kitchen with stainless steel appliances and plenty of counter space. The half bath on the main floor was converted to a full bath. Upstairs features 3-bedrooms and 1 full bath. Laundry is in the basement and there is a bonus room that can be finished. Outside features a deck with a remote awning looking over the huge fenced in yard. The two car detached garage has a second level with a sunroom attached! This is the perfect home for entertaining. Dont miss out on this gem. Schedule your tour today! Showings start 7/16!
Location
State PA
County Dauphin
Area Highspire Boro (14030)
Zoning RESIDENTIAL
Rooms
Basement Full
Interior
Interior Features Combination Dining/Living, Dining Area, Kitchen - Eat-In
Hot Water Electric
Heating Forced Air
Cooling Central A/C
Flooring Carpet, Hardwood
Fireplaces Number 1
Equipment Built-In Microwave, Dryer, Dishwasher, Oven/Range - Gas, Refrigerator, Washer, Stainless Steel Appliances
Fireplace Y
Appliance Built-In Microwave, Dryer, Dishwasher, Oven/Range - Gas, Refrigerator, Washer, Stainless Steel Appliances
Heat Source Natural Gas
Laundry Basement
Exterior
Exterior Feature Deck(s)
Parking Features Garage Door Opener
Garage Spaces 2.0
Fence Vinyl, Rear
Water Access N
Roof Type Asphalt,Fiberglass
Accessibility None
Porch Deck(s)
Total Parking Spaces 2
Garage Y
Building
Story 2
Sewer Public Sewer
Water Public
Architectural Style Traditional
Level or Stories 2
Additional Building Above Grade, Below Grade
New Construction N
Schools
Elementary Schools Steelton-Highspire Elementary School
High Schools Steelton-Highspire Jr-Sr High School
School District Steelton-Highspire
Others
Senior Community No
Tax ID 30-023-061-000-0000
Ownership Fee Simple
SqFt Source Estimated
Acceptable Financing Cash, Conventional, FHA, VA
Listing Terms Cash, Conventional, FHA, VA
Financing Cash,Conventional,FHA,VA
Special Listing Condition Standard
Read Less

Bought with Janet M Hepburn • Iron Valley Real Estate of Central PA
GET MORE INFORMATION




