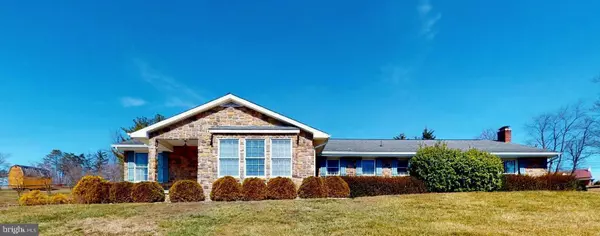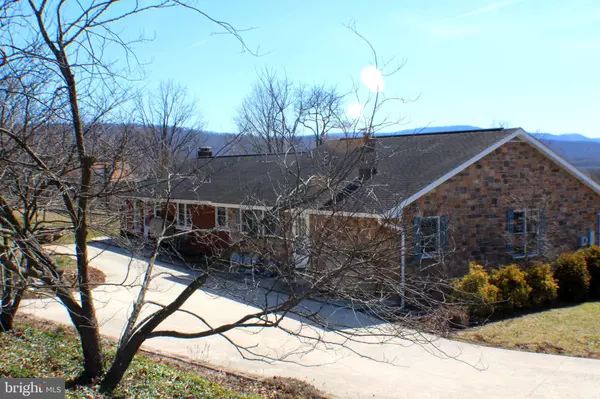For more information regarding the value of a property, please contact us for a free consultation.
69 EARLY AVE Petersburg, WV 26847
Want to know what your home might be worth? Contact us for a FREE valuation!

Our team is ready to help you sell your home for the highest possible price ASAP
Key Details
Sold Price $245,000
Property Type Single Family Home
Sub Type Detached
Listing Status Sold
Purchase Type For Sale
Square Footage 2,760 sqft
Price per Sqft $88
Subdivision None Available
MLS Listing ID WVGT103420
Sold Date 04/14/21
Style Raised Ranch/Rambler
Bedrooms 4
Full Baths 3
HOA Y/N N
Abv Grd Liv Area 2,760
Originating Board BRIGHT
Year Built 1965
Annual Tax Amount $1,410
Tax Year 2020
Lot Size 0.830 Acres
Acres 0.83
Property Description
Beautiful & Well Kept Stone Home! If space is what you need, look no further! This Home offers 4 Bedrooms, 3 Full Bathrooms, 2 Large Living Areas & a Large Central Kitchen. The Kitchen has room for a Large Table , in addition to a Formal Dining Room. This Home Is Full of Charm, Beautiful Hardwood Floors Preserved Under the Carpeting in most rooms! Storage Galore.... Find Large Closets and Charming Built-in Book Shelves all throughout the Home; not to mention the Basement with shelving. Step out onto the Expansive Back Patio & Fire Up The Grill Because This Patio Was Made For Entertaining! Located in Petersburg. Perched on a knoll, gives way to spectacular VIEWS of the town & surrounding Mountains. Come Check Out All This Home Has To Offer & Get It Before It's Gone! Call For A Showing Today! Click On The Camera Icon For A Virtual Tour!
Location
State WV
County Grant
Zoning 101
Rooms
Other Rooms Living Room, Dining Room, Primary Bedroom, Bedroom 2, Bedroom 3, Bedroom 4, Kitchen, Family Room, Basement, Laundry, Bathroom 2, Bathroom 3, Primary Bathroom
Basement Partial, Outside Entrance, Interior Access, Shelving, Side Entrance, Unfinished, Walkout Stairs, Connecting Stairway
Main Level Bedrooms 4
Interior
Interior Features Built-Ins, Ceiling Fan(s), Combination Kitchen/Dining, Dining Area, Entry Level Bedroom, Family Room Off Kitchen, Kitchen - Eat-In, Pantry, Stall Shower, Tub Shower, Walk-in Closet(s), Wood Floors, Attic, Carpet, Crown Moldings, Floor Plan - Traditional, Kitchen - Country, Kitchen - Table Space, Primary Bath(s), Window Treatments
Hot Water Electric, Multi-tank
Heating Heat Pump - Oil BackUp, Forced Air, Central
Cooling Central A/C
Flooring Hardwood, Carpet
Equipment Dishwasher, Dryer, Microwave, Refrigerator, Stove, Washer
Window Features Double Pane,Vinyl Clad
Appliance Dishwasher, Dryer, Microwave, Refrigerator, Stove, Washer
Heat Source Oil
Laundry Has Laundry, Hookup, Main Floor, Washer In Unit, Dryer In Unit
Exterior
Exterior Feature Patio(s), Porch(es), Roof
Fence Wood, Partially
Utilities Available Electric Available, Water Available, Phone Available, Cable TV Available
Water Access N
View City, Mountain
Roof Type Shingle
Street Surface Paved
Accessibility None
Porch Patio(s), Porch(es), Roof
Road Frontage City/County
Garage N
Building
Lot Description Landscaping, Backs to Trees, Front Yard, Open, Road Frontage, Sloping
Story 2
Foundation Block, Crawl Space
Sewer Public Sewer
Water Public
Architectural Style Raised Ranch/Rambler
Level or Stories 2
Additional Building Above Grade, Below Grade
Structure Type Wood Walls,Dry Wall
New Construction N
Schools
Elementary Schools Petersburg
Middle Schools Petersburg
High Schools Petersburg
School District Grant County Schools
Others
Senior Community No
Tax ID 041013000000000
Ownership Fee Simple
SqFt Source Estimated
Acceptable Financing Cash, Conventional, FHA, VA, USDA
Listing Terms Cash, Conventional, FHA, VA, USDA
Financing Cash,Conventional,FHA,VA,USDA
Special Listing Condition Standard
Read Less

Bought with Lynn H Judy • Lost River Real Estate, LLC
GET MORE INFORMATION




