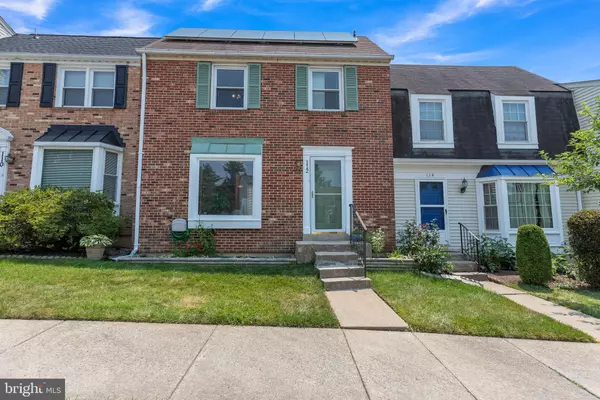For more information regarding the value of a property, please contact us for a free consultation.
112 SHARPSTEAD LN Gaithersburg, MD 20878
Want to know what your home might be worth? Contact us for a FREE valuation!

Our team is ready to help you sell your home for the highest possible price ASAP
Key Details
Sold Price $410,000
Property Type Townhouse
Sub Type Interior Row/Townhouse
Listing Status Sold
Purchase Type For Sale
Square Footage 1,500 sqft
Price per Sqft $273
Subdivision Warther
MLS Listing ID MDMC2004116
Sold Date 08/16/21
Style Colonial
Bedrooms 3
Full Baths 3
Half Baths 1
HOA Fees $63/mo
HOA Y/N Y
Abv Grd Liv Area 1,100
Originating Board BRIGHT
Year Built 1980
Annual Tax Amount $3,978
Tax Year 2020
Lot Size 1,921 Sqft
Acres 0.04
Property Description
Super special townhouse in the most amazing location. The solar panels are sure to please and they are owned, NOT LEASED! This home has been cared for and lovingly maintained and you can tell from the first glance. The updated kitchen with granite custom backsplash and bay window are a breath of fresh air. Check out the laminate flooring in foyer, kitchen and dining area. Perfect for high traffic and those holiday parties. Ceiling fans in the upstairs bedrooms keep the air circulating. The baths have been updated and there are 3 full baths. The lower level is finished with a level walk out leading to the patio. The 3rd full bath is here and so are the washer and dryer and they convey. Updates include- most of the windows, roof in 2012, HVAC, kitchen cabinets and under-mount cabinet lighting in 2017, 2 back windows in 2018. Backsplash, disposal and new chimney liner and fireplace insert in 2019, fireplace custom tile work in 2020. The lower level finished square feet is an estimate.
Location
State MD
County Montgomery
Zoning RPT
Rooms
Other Rooms Living Room, Dining Room, Primary Bedroom, Bedroom 2, Bedroom 3, Kitchen, Foyer, Laundry, Recreation Room, Bathroom 3, Primary Bathroom
Basement Fully Finished, Heated
Interior
Interior Features Carpet, Ceiling Fan(s), Dining Area, Floor Plan - Open, Kitchen - Eat-In, Primary Bath(s), Stall Shower, Tub Shower, Upgraded Countertops
Hot Water Electric
Heating Forced Air, Heat Pump(s)
Cooling Central A/C, Ceiling Fan(s)
Flooring Carpet, Laminated, Ceramic Tile
Fireplaces Number 1
Fireplaces Type Equipment, Fireplace - Glass Doors, Mantel(s)
Equipment Built-In Microwave, Dishwasher, Disposal, Dryer - Electric, Exhaust Fan, Oven - Self Cleaning, Oven/Range - Electric, Refrigerator, Washer
Fireplace Y
Window Features Double Pane
Appliance Built-In Microwave, Dishwasher, Disposal, Dryer - Electric, Exhaust Fan, Oven - Self Cleaning, Oven/Range - Electric, Refrigerator, Washer
Heat Source Electric, Solar
Laundry Lower Floor
Exterior
Exterior Feature Patio(s)
Parking On Site 2
Utilities Available Cable TV, Phone
Amenities Available Other, Tennis Courts
Water Access N
Roof Type Composite
Accessibility Other
Porch Patio(s)
Garage N
Building
Lot Description Backs - Open Common Area, Level, Rear Yard
Story 3
Sewer Public Sewer
Water Public
Architectural Style Colonial
Level or Stories 3
Additional Building Above Grade, Below Grade
New Construction N
Schools
School District Montgomery County Public Schools
Others
HOA Fee Include Trash,Lawn Care Front,Other
Senior Community No
Tax ID 160901913361
Ownership Fee Simple
SqFt Source Assessor
Acceptable Financing FHA, Conventional, Cash, VA
Listing Terms FHA, Conventional, Cash, VA
Financing FHA,Conventional,Cash,VA
Special Listing Condition Standard
Read Less

Bought with Julia B Sotomarino • Realty Advantage
GET MORE INFORMATION




