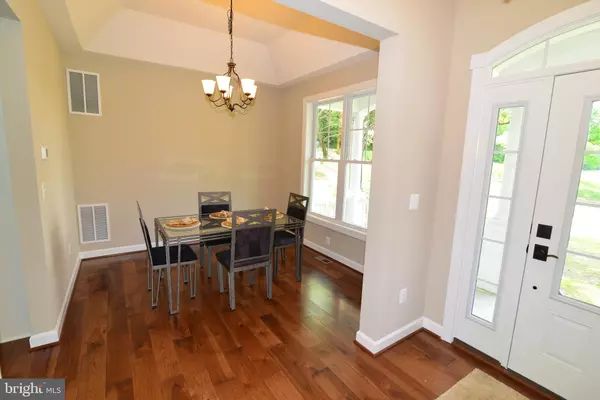For more information regarding the value of a property, please contact us for a free consultation.
8700 GREEN VALLEY RD Union Bridge, MD 21791
Want to know what your home might be worth? Contact us for a FREE valuation!

Our team is ready to help you sell your home for the highest possible price ASAP
Key Details
Sold Price $599,000
Property Type Single Family Home
Sub Type Detached
Listing Status Sold
Purchase Type For Sale
Square Footage 3,361 sqft
Price per Sqft $178
Subdivision None Available
MLS Listing ID MDFR269396
Sold Date 11/24/20
Style Ranch/Rambler
Bedrooms 3
Full Baths 3
HOA Y/N N
Abv Grd Liv Area 2,061
Originating Board BRIGHT
Year Built 2020
Annual Tax Amount $6,053
Tax Year 2020
Lot Size 4.340 Acres
Acres 4.34
Property Description
Move-in Ready! Custom built, prestigious 3 BR/3 BA home on 4.3 acres. Current list price is below appraised value. Enjoy the serenity of the flowing creek, the privacy of the woods, and the beauty of deer running through your new property. Front and rear porches allow you to enjoy both sunrises and sunsets. The main level offers an eat-in kitchen w/ separate island & SS appliances that opens to living room with gas fireplace. Enjoy the separate dining room for larger family gatherings. The master bedroom is split from the other two bedrooms on the main level to enjoy greater privacy. The master bath boasts a large tiled shower, separate soaking tub, and double vanity. You'll love the convenience of laundry on the main level right inside the garage entrance. Need a large playroom for the kids or office or exercise room? Wait until you see the bonus room above the garage! The possibilities are endless! But wait... the enormous finished basement has a dry/wet bar, a full bathroom, and a finished room with closet that can be used as a 4th bedroom or office. Don't worry, space was left for storage. Call to see this beautiful home today!
Location
State MD
County Frederick
Zoning RESIDENTIAL
Rooms
Other Rooms Living Room, Dining Room, Primary Bedroom, Bedroom 2, Bedroom 3, Kitchen, Family Room, Den, Laundry, Bathroom 2, Bathroom 3, Bonus Room, Primary Bathroom
Basement Connecting Stairway, Daylight, Full, Fully Finished, Interior Access, Outside Entrance, Sump Pump, Walkout Level
Main Level Bedrooms 3
Interior
Interior Features Breakfast Area, Carpet, Ceiling Fan(s), Combination Kitchen/Living, Dining Area, Entry Level Bedroom, Floor Plan - Open, Kitchen - Island, Kitchen - Table Space, Primary Bath(s), Pantry, Recessed Lighting, Bathroom - Soaking Tub, Sprinkler System, Bathroom - Stall Shower, Bathroom - Tub Shower, Upgraded Countertops, Walk-in Closet(s), Wet/Dry Bar, Wood Floors
Hot Water Electric
Heating Heat Pump(s), Programmable Thermostat, Zoned
Cooling Ceiling Fan(s), Central A/C, Programmable Thermostat, Zoned
Flooring Hardwood, Carpet, Ceramic Tile
Fireplaces Number 1
Fireplaces Type Gas/Propane, Stone, Mantel(s)
Equipment Built-In Microwave, Dishwasher, Disposal, Dryer, Exhaust Fan, Icemaker, Oven/Range - Electric, Range Hood, Refrigerator, Stainless Steel Appliances, Washer, Water Heater
Furnishings No
Fireplace Y
Window Features Double Pane
Appliance Built-In Microwave, Dishwasher, Disposal, Dryer, Exhaust Fan, Icemaker, Oven/Range - Electric, Range Hood, Refrigerator, Stainless Steel Appliances, Washer, Water Heater
Heat Source Electric
Laundry Main Floor
Exterior
Exterior Feature Porch(es), Balcony
Parking Features Garage - Side Entry, Garage Door Opener, Inside Access
Garage Spaces 6.0
Water Access N
View Creek/Stream, Trees/Woods
Roof Type Architectural Shingle
Accessibility None
Porch Porch(es), Balcony
Attached Garage 2
Total Parking Spaces 6
Garage Y
Building
Lot Description Front Yard, Landscaping, Not In Development, Partly Wooded, Rear Yard, SideYard(s), Stream/Creek
Story 1.5
Sewer Septic Exists
Water Well
Architectural Style Ranch/Rambler
Level or Stories 1.5
Additional Building Above Grade, Below Grade
Structure Type 9'+ Ceilings,Dry Wall,Vaulted Ceilings
New Construction Y
Schools
Elementary Schools Liberty
Middle Schools New Market
High Schools Linganore
School District Frederick County Public Schools
Others
Pets Allowed Y
Senior Community No
Tax ID 1108597968
Ownership Fee Simple
SqFt Source Estimated
Horse Property N
Special Listing Condition Standard
Pets Allowed No Pet Restrictions
Read Less

Bought with Daniel W Hozhabri • Keller Williams Realty Centre
GET MORE INFORMATION




