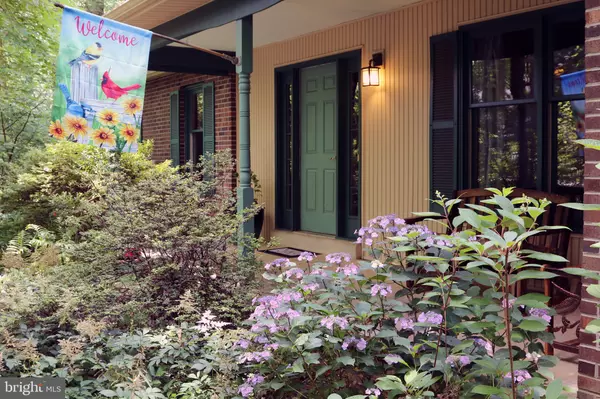For more information regarding the value of a property, please contact us for a free consultation.
112 GREAT CIRCLE RD Newark, DE 19711
Want to know what your home might be worth? Contact us for a FREE valuation!

Our team is ready to help you sell your home for the highest possible price ASAP
Key Details
Sold Price $454,000
Property Type Single Family Home
Sub Type Detached
Listing Status Sold
Purchase Type For Sale
Square Footage 3,275 sqft
Price per Sqft $138
Subdivision Great Good Place
MLS Listing ID DENC2001342
Sold Date 09/01/21
Style Cape Cod
Bedrooms 4
Full Baths 2
Half Baths 1
HOA Fees $18/ann
HOA Y/N Y
Abv Grd Liv Area 3,275
Originating Board BRIGHT
Year Built 1984
Annual Tax Amount $4,574
Tax Year 2020
Lot Size 1.670 Acres
Acres 1.67
Lot Dimensions 510x436
Property Description
Nature lovers will delight in this lovely property situated in the beautiful, wooded community of Great Good Place. This peaceful location in the northern outskirts of suburban Newark known as Corner Ketch is just steps from the Pennsylvania state line and borders hiking trails in the White Clay Creek State Park (DE) and WCC Preserve (PA). The property has been conscientiously nurtured to be certified as a wildlife habitat. Thoughtfully landscaped with a multitude of native plantings such as trilliums, virginia bluebells, jack-in-the-pulpits, solomons seal, foamflower, spicebush, and many types of ferns provide a non stop color show throughout the seasons as well as the necessary elements to support and sustain feathered and furry friends. Quiet spaces have been carved out throughout the 1.6 acre property, for relaxation and meditation which one can access by strolling down several mulched paths. Inside the expanded cape cod style, traditional, brick and vinyl home, one will find 3200+ square feet of living space, with generously sized public and private rooms. A welcoming front porch provides a sheltered entry to the slate foyer. Formal living and dining areas are to either side. The sunny family room, steps from the large, eat-in kitchen is where one will be drawn. Looking out to the rear yard from the large windows or to the screened in porch and deck beyond, theres the sense of being enveloped in a lush blanket of green. The main level of the house is floored in hardwoods, slate, and vinyl. The kitchen and the primary bedroom suite which is tucked away from it all, have been freshly painted. Three large bedrooms upstairs include one newly carpeted "suite" with its own sitting room or office. Spaces for storage can be found in the convenient upper level walk-in attic, large closets in every bedroom, in the massive 1200+ square foot basement with adjacent crawl space, as well as the two car attached garage. Additional storage under the rear deck is a handy option for outdoor accessories. This property has been nicely maintained with updates to the HVAC (2017/18), roof (2009, 2011), water heater (2010), hardwood flooring in primary bedroom, (2011), and hardwood flooring in bedroom #3. Several of the included appliances are newer such as washer and dryer replaced in 2020. A new septic system is in the design phase and will be installed prior to settlement. While one may feel like the location is miles and miles from traffic and congestion, this home is just minutes to Hockessin, Wilmington, and Newark.
Location
State DE
County New Castle
Area Newark/Glasgow (30905)
Zoning RESIDENTIAL
Rooms
Other Rooms Living Room, Dining Room, Primary Bedroom, Bedroom 2, Bedroom 3, Bedroom 4, Kitchen, Family Room, Basement, Laundry, Other, Attic, Primary Bathroom, Screened Porch
Basement Crawl Space, Partial
Main Level Bedrooms 1
Interior
Hot Water Electric
Heating Forced Air, Heat Pump - Electric BackUp
Cooling Central A/C
Flooring Carpet, Ceramic Tile, Hardwood
Fireplaces Number 1
Fireplaces Type Wood
Fireplace Y
Heat Source Electric
Exterior
Exterior Feature Deck(s), Porch(es)
Parking Features Inside Access
Garage Spaces 5.0
Utilities Available Under Ground
Water Access N
View Trees/Woods
Roof Type Asphalt,Shingle
Accessibility None
Porch Deck(s), Porch(es)
Attached Garage 2
Total Parking Spaces 5
Garage Y
Building
Lot Description Irregular, Landscaping, Pond, Sloping, Trees/Wooded
Story 2
Sewer Gravity Sept Fld, Septic Exists
Water Well
Architectural Style Cape Cod
Level or Stories 2
Additional Building Above Grade, Below Grade
New Construction N
Schools
Elementary Schools Maclary
Middle Schools Shue-Medill
High Schools Newark
School District Christina
Others
HOA Fee Include Road Maintenance,Snow Removal
Senior Community No
Tax ID 0802200029
Ownership Fee Simple
SqFt Source Estimated
Special Listing Condition Standard
Read Less

Bought with Todd M Ruckle • Empower Real Estate, LLC
GET MORE INFORMATION




