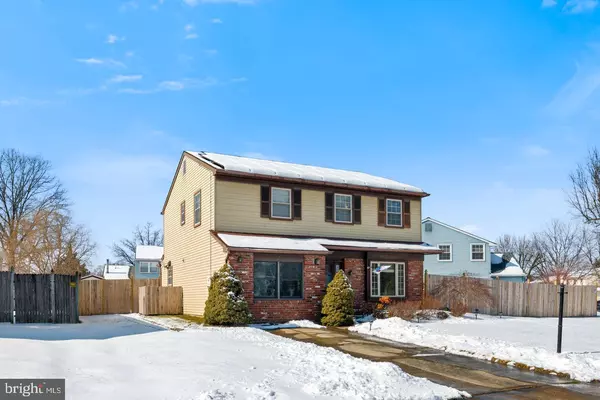For more information regarding the value of a property, please contact us for a free consultation.
120 THORNWOOD DR Marlton, NJ 08053
Want to know what your home might be worth? Contact us for a FREE valuation!

Our team is ready to help you sell your home for the highest possible price ASAP
Key Details
Sold Price $310,000
Property Type Single Family Home
Sub Type Detached
Listing Status Sold
Purchase Type For Sale
Square Footage 1,803 sqft
Price per Sqft $171
Subdivision Country Farms
MLS Listing ID NJBL391988
Sold Date 04/30/21
Style Colonial
Bedrooms 3
Full Baths 1
Half Baths 1
HOA Y/N N
Abv Grd Liv Area 1,803
Originating Board BRIGHT
Year Built 1980
Annual Tax Amount $7,762
Tax Year 2020
Lot Size 8,276 Sqft
Acres 0.19
Property Description
Come see this cozy and well maintained three-bedroom colonial located in a perfect spot in much desired Country Farms of Marlton! Kitchen was recently remodeled with exquisite quartz countertops, new soft close cabinets, matching stainless steel appliances, marble tiled backsplash, and an island that separates the kitchen and the dining room areas. New laminate floors throughout, neutral paint colors, and updated light fixtures help finish off the dining room and living room. The family room is a great space for an office or could be a fourth bedroom. Good sized laundry room off the back side of the home. Other items worth noting include six panel doors, ceiling fans and newer windows. Main bedroom boasts walk in closet and access to full bathroom on second level which has been recently updated. Additional bedrooms provide ample space, and easy access to the floored attic has plenty of storage. Do not forget about the awesome backyard which starts with a covered patio that is perfect for any and all gatherings, large fenced in yard (new wood fence) along with spacious shed that provides more storage. Trinity solar panels on front of house help reduce PSE&G bills. This home has so much to offer, is just minutes from major highways, is in the highly rated Evesham School District, and close to shopping and the best dining around.
Location
State NJ
County Burlington
Area Evesham Twp (20313)
Zoning RESIDENTIAL
Rooms
Other Rooms Living Room, Dining Room, Primary Bedroom, Bedroom 2, Bedroom 3, Kitchen, Family Room, Laundry, Bathroom 1
Interior
Interior Features Attic, Carpet, Ceiling Fan(s), Dining Area, Walk-in Closet(s)
Hot Water Natural Gas
Heating Forced Air
Cooling Central A/C
Flooring Carpet, Laminated
Equipment Built-In Microwave, Dishwasher, Disposal, Dryer, Oven/Range - Gas, Refrigerator, Stainless Steel Appliances, Washer
Furnishings No
Fireplace N
Appliance Built-In Microwave, Dishwasher, Disposal, Dryer, Oven/Range - Gas, Refrigerator, Stainless Steel Appliances, Washer
Heat Source Natural Gas
Laundry Main Floor
Exterior
Exterior Feature Patio(s)
Garage Spaces 2.0
Fence Wood, Fully
Water Access N
Accessibility None
Porch Patio(s)
Total Parking Spaces 2
Garage N
Building
Lot Description Front Yard, Rear Yard
Story 2
Sewer Public Sewer
Water Public
Architectural Style Colonial
Level or Stories 2
Additional Building Above Grade, Below Grade
New Construction N
Schools
High Schools Cherokee H.S.
School District Evesham Township
Others
Senior Community No
Tax ID 13-00011 05-00019
Ownership Fee Simple
SqFt Source Assessor
Special Listing Condition Standard
Read Less

Bought with Natasha N Paylor • Keller Williams Realty - Marlton
GET MORE INFORMATION




