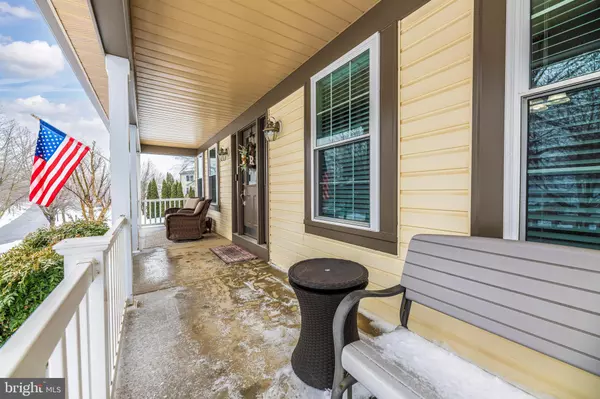For more information regarding the value of a property, please contact us for a free consultation.
208 TROON CIR Mount Airy, MD 21771
Want to know what your home might be worth? Contact us for a FREE valuation!

Our team is ready to help you sell your home for the highest possible price ASAP
Key Details
Sold Price $550,000
Property Type Single Family Home
Sub Type Detached
Listing Status Sold
Purchase Type For Sale
Square Footage 2,754 sqft
Price per Sqft $199
Subdivision River Downs
MLS Listing ID MDCR202538
Sold Date 03/19/21
Style Colonial
Bedrooms 4
Full Baths 2
Half Baths 2
HOA Y/N N
Abv Grd Liv Area 1,904
Originating Board BRIGHT
Year Built 1995
Annual Tax Amount $4,886
Tax Year 2021
Lot Size 0.432 Acres
Acres 0.43
Property Description
This absolutely gorgeous colonial on .43 acres is ready for your most discerning buyers! This property in the Turnberry subdivision has been a great place for family and friends to gather, no matter what time of year! The sellers have spared little expense to make sure that this home has the finest touches. Enter the threshold from the magnificent covered front porch and discover beautiful plank flooring in the 2-story foyer. The floorplan flows openly and smoothly throughout the main Level. Enjoy the updated Kitchen with beautiful ceramic tile flooring, gleaming quartz countertops, and attractive black stainless appliances, Owners have enjoyed the wide, deep stainless basin that not only looks great, but is perfect for washing large pots and pans. This delightful kitchen includes eat-in space and offers abundant light with many windows and glass door that opens up to a 2-tier trex deck with vinyl railings. Each deck measures 24x12 and they overlook the gorgeous rear and side yard space. Back to the main level indoors, the kitchen area flows nicely into the exquisite family room area where family and guests will be comfortable and entertained. The home also includes an elegant living room and a formal dining room area for those large gatherings! A powder room finishes off the main level. Moving to the carpeted upper level, we have 4 bedrooms and 2 full baths. The master bedroom has plenty of space for the buyers and includes a walk-in closet and a linen closet. The master bathroom has been completely updated with ceramic tile, custom shower and granite counter tops. It includes dual sinks. There is also an upgraded full bath off of the hallway for other family members and guests. moving to the lower level, we have a full finished rec room and den area. The laundry room area has dazzling cabinetry and counter top that helps with organization and overall storage needs. Gotta see this one!
Location
State MD
County Carroll
Zoning R
Rooms
Other Rooms Living Room, Dining Room, Primary Bedroom, Bedroom 2, Bedroom 3, Bedroom 4, Kitchen, Family Room, Foyer, Recreation Room, Bathroom 1, Bathroom 2, Primary Bathroom, Full Bath
Basement Other
Interior
Interior Features Attic, Carpet, Ceiling Fan(s), Chair Railings, Dining Area, Family Room Off Kitchen, Floor Plan - Traditional, Formal/Separate Dining Room, Kitchen - Gourmet, Pantry, Primary Bath(s), Soaking Tub, Tub Shower, Stall Shower, Window Treatments, Wood Floors
Hot Water Natural Gas
Heating Forced Air, Central
Cooling Central A/C
Flooring Carpet, Ceramic Tile, Hardwood, Tile/Brick
Equipment Stainless Steel Appliances, Built-In Microwave, Dishwasher, Disposal, Dryer, Exhaust Fan, Icemaker, Oven - Double, Oven/Range - Electric, Refrigerator, Stove, Washer, Water Heater
Appliance Stainless Steel Appliances, Built-In Microwave, Dishwasher, Disposal, Dryer, Exhaust Fan, Icemaker, Oven - Double, Oven/Range - Electric, Refrigerator, Stove, Washer, Water Heater
Heat Source Natural Gas
Laundry Basement
Exterior
Exterior Feature Deck(s), Porch(es)
Parking Features Garage - Front Entry, Garage Door Opener
Garage Spaces 2.0
Utilities Available Cable TV, Electric Available, Natural Gas Available, Phone Available, Water Available
Water Access N
Roof Type Asphalt
Accessibility None
Porch Deck(s), Porch(es)
Attached Garage 2
Total Parking Spaces 2
Garage Y
Building
Story 3
Sewer Public Sewer
Water Public
Architectural Style Colonial
Level or Stories 3
Additional Building Above Grade, Below Grade
Structure Type Dry Wall
New Construction N
Schools
Elementary Schools Call School Board
Middle Schools Call School Board
High Schools Call School Board
School District Carroll County Public Schools
Others
Senior Community No
Tax ID 0713028192
Ownership Fee Simple
SqFt Source Assessor
Security Features Exterior Cameras,Smoke Detector
Horse Property N
Special Listing Condition Standard
Read Less

Bought with Jason A Jutila • EXP Realty, LLC
GET MORE INFORMATION




