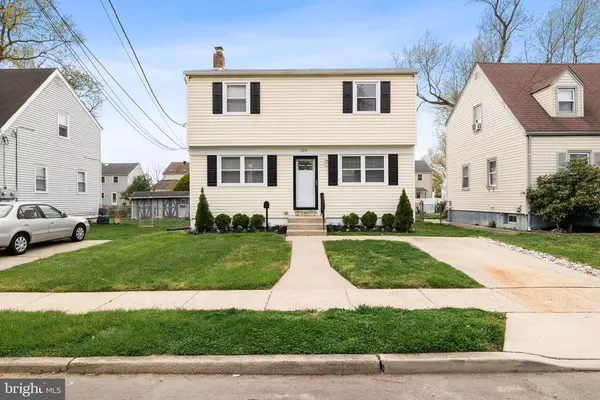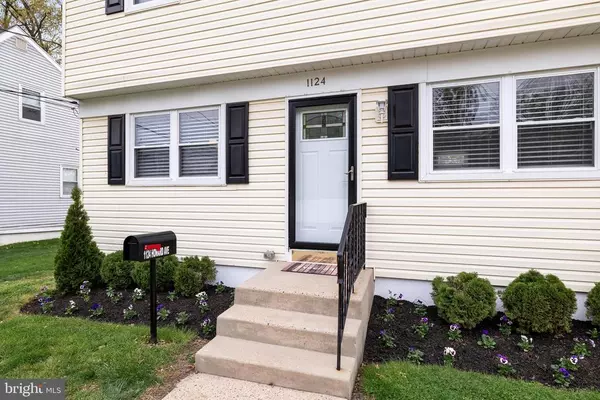For more information regarding the value of a property, please contact us for a free consultation.
1124 HOWARD AVE Bellmawr, NJ 08031
Want to know what your home might be worth? Contact us for a FREE valuation!

Our team is ready to help you sell your home for the highest possible price ASAP
Key Details
Sold Price $240,000
Property Type Single Family Home
Sub Type Detached
Listing Status Sold
Purchase Type For Sale
Square Footage 1,288 sqft
Price per Sqft $186
Subdivision Crescent Park
MLS Listing ID NJCD416968
Sold Date 06/14/21
Style Traditional
Bedrooms 3
Full Baths 1
Half Baths 1
HOA Y/N N
Abv Grd Liv Area 1,288
Originating Board BRIGHT
Year Built 1960
Annual Tax Amount $6,162
Tax Year 2020
Lot Size 4,000 Sqft
Acres 0.09
Lot Dimensions 40.00 x 100.00
Property Description
GORGEOUS!! True 2 story home with open concept first floor boasting gracious room sizes, including the 3 bedrooms, all located on the upper level. Very thoughtfully remodeled with so much emphasis on the details! Attractive and inviting curb appeal with vinyl sided exterior, newer glass accented front entry door and Anderson storm door (both 2015), 1 car concrete driveway and beautifully landscaped. Handscraped wood styled laminate flooring (2019) greets you at the foyer entry and extends into the kitchen of which your eyes your eyes are immediately drawn to! Sought after open concept kitchen, which runs the entire length of the home! Custom built cabinetry in the softest shade of gray, soft close cabinets and drawers, pull out drawers, spice rack and other custom touches. Cabinets are graced by complimenting granite counters, beveled white subway tile graces the backsplash and provides a classic look which is highlighted by a custom tiled accent wall above the range. Extra deep stainless, under mount sink with retractable faucet, attractive pendant light above sink and Anderson casement window at the sink allows for viewing the yard. GE dark stainless appliance package includes side by side refrigerator; 5 burner range with griddle & dishwasher. New steel insulated door to rear yard with built-in shade and Anderson storm door (2015). Remodeled powder room(2017) is located on the first floor adjacent to the access door for the basement. Light, bright and massive living room runs the entire length of the home, with enough room to section off for playroom, home office, etc. You will look forward to starting and ending your days in this magazine worthy bathroom! Remodeled in 2015 and boasting a jacuzzi soaking tub with waterfall faucet, enveloped in granite & beautiful tile work which flows right through to the separate oversized shower, upgraded custom cabinetry with built-in linen closet & soft close hinges. The granite counter coordinates with the granite around the tub and into the shower with built-in shelving. Attractive wainscoting is found on the ceiling along with recessed and mounted lighting. Porcelain wood look flooring and access from the hallway AND the primary bedroom via space saving pocket doors. Super spacious primary bedroom with smaller walk-in closet and enough room to fit a king sized bedroom and plenty of other furnishings. Very roomy secondary bedroom offers a smaller walk-in closet, neutral carpeting & ceiling fan. 3rd bedroom has recently been remodeled and features an accent shiplap wall, mini recessed lights, new laminate flooring, a new wardrobe closet and tv mount. Walkup basement with bilco style doors to rear yard offers lots of potential. Housing the washer, dryer, heater, water heater, utility sink, high ceilings and lots of storage space. Heater, central air conditioner and water heater all installed October 2020. Nest thermostat (2015). Sump pump (2020) Perfect time of year to enjoy the amazing yard! Large yard with lots of space for play equipment, entertaining or daily living! Sellers have created a cool patio area, perfect for chilling around a fire. Additional concrete patio space + rear yard storage space. There is an exterior drain well under garbage coral in the rear yard. Awesome location with easy access to Rt. 42, I295, NJ Turnpike, Rt 130, Kings Highway, plus walking distance to convenience stores, pharmacy, grocery store, gym, shopping plaza & more. Bellmawr Lake offers potential for some awesome summer fun and is a long walk or a less than 5 minute drive, on Creek Road. Minutes to Deptford Mall & surrounding plazas and approx. 1-1.5 hours to several Southern NJ Shore Points. ***NOTE: Sellers are looking for a 45 day closing. Ideally, owners are looking to show the home through Sunday 4/25 at 7PM and will make a decision on Monday, 4/26. Some of the black gasket material has come loose, windows are transferred in "as is" condition.
Location
State NJ
County Camden
Area Bellmawr Boro (20404)
Zoning UNAVAIL
Rooms
Other Rooms Living Room, Primary Bedroom, Bedroom 2, Bedroom 3, Kitchen
Basement Full, Unfinished, Walkout Stairs
Interior
Interior Features Carpet, Ceiling Fan(s), Combination Kitchen/Dining, Floor Plan - Open, Kitchen - Table Space, Pantry, Walk-in Closet(s), WhirlPool/HotTub, Window Treatments, Wood Floors, Attic, Recessed Lighting, Soaking Tub, Stall Shower, Upgraded Countertops
Hot Water Natural Gas
Heating Forced Air
Cooling Central A/C, Ceiling Fan(s)
Flooring Carpet, Laminated, Other
Equipment Built-In Microwave, Dishwasher, Dryer - Front Loading, Oven - Self Cleaning, Oven/Range - Gas, Stainless Steel Appliances, Washer - Front Loading, Disposal, Dryer - Gas
Appliance Built-In Microwave, Dishwasher, Dryer - Front Loading, Oven - Self Cleaning, Oven/Range - Gas, Stainless Steel Appliances, Washer - Front Loading, Disposal, Dryer - Gas
Heat Source Natural Gas
Laundry Basement
Exterior
Exterior Feature Patio(s)
Garage Spaces 1.0
Water Access N
Roof Type Shingle,Pitched
Accessibility None
Porch Patio(s)
Total Parking Spaces 1
Garage N
Building
Lot Description Front Yard, Level, Rear Yard
Story 2
Foundation Block
Sewer Public Sewer
Water Public
Architectural Style Traditional
Level or Stories 2
Additional Building Above Grade, Below Grade
New Construction N
Schools
Middle Schools Bell Oaks
High Schools Triton H.S.
School District Bellmawr Public Schools
Others
Senior Community No
Tax ID 04-00010-00003
Ownership Fee Simple
SqFt Source Assessor
Security Features Security System,Exterior Cameras,Motion Detectors
Acceptable Financing FHA, Cash, Conventional
Listing Terms FHA, Cash, Conventional
Financing FHA,Cash,Conventional
Special Listing Condition Standard
Read Less

Bought with Meghan Brown • Keller Williams Realty - Cherry Hill
GET MORE INFORMATION




