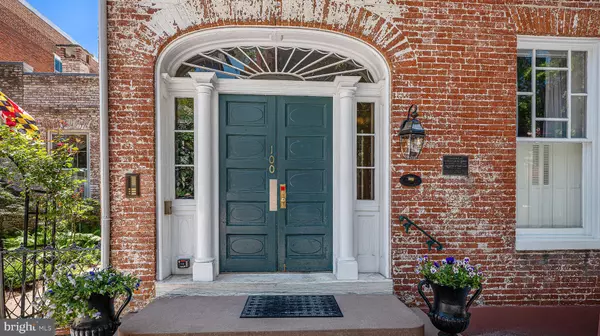For more information regarding the value of a property, please contact us for a free consultation.
100 E 2ND ST Frederick, MD 21701
Want to know what your home might be worth? Contact us for a FREE valuation!

Our team is ready to help you sell your home for the highest possible price ASAP
Key Details
Sold Price $700,000
Property Type Condo
Sub Type Condo/Co-op
Listing Status Sold
Purchase Type For Sale
Square Footage 1,758 sqft
Price per Sqft $398
Subdivision Frederick Historic District
MLS Listing ID MDFR2000582
Sold Date 12/10/21
Style Federal
Bedrooms 3
Full Baths 2
Condo Fees $522/mo
HOA Y/N N
Abv Grd Liv Area 1,758
Originating Board BRIGHT
Year Built 2000
Annual Tax Amount $7,903
Tax Year 2020
Property Description
Circa 1824/2000 - this meticulous restoration left all original architectural details while blending the best of old with new modern amenities. This 4 unit elevator condo residence features an elegant lobby thru secure entry with intercom. This is the first time this main floor 1881 sq ft 3 bed, 2 bath residence has been offered for resale.
Original details are highlighted thru out: 11' ceilings, 7 over 1 windows, Carrara marble fireplaces, wood floors, cove moldings, plaster cast medallions, crystal chandeliers- all blended with modern kitchen, appliances, butler pantry with laundry, master suite with double closets and private spa bath plus a second modern bath to service the additional 2 bedrooms; gas heat, central air, and elevator service to lower level storage plus a garage with 2 deeded parking spaces.
Exit the residence to an elegant walled garden, private covered porch, all just steps to restaurants, shops, theatre, Carroll Creek Linear Park, Baker Park, and all of the award winning Frederick Historic District amenities !
Location
State MD
County Frederick
Zoning DR
Rooms
Other Rooms Living Room, Dining Room, Primary Bedroom, Bedroom 2, Kitchen, Bedroom 1, Laundry, Bathroom 2, Primary Bathroom
Basement Full, Interior Access
Main Level Bedrooms 3
Interior
Interior Features Additional Stairway, Crown Moldings, Elevator, Entry Level Bedroom, Family Room Off Kitchen, Floor Plan - Traditional, Formal/Separate Dining Room, Kitchen - Gourmet, Primary Bath(s), Wood Floors
Hot Water Electric
Heating Forced Air
Cooling Central A/C
Fireplaces Number 2
Fireplaces Type Mantel(s), Marble, Non-Functioning
Equipment Built-In Microwave, Dishwasher, Dryer, Exhaust Fan, Icemaker, Intercom, Refrigerator, Stove, Washer, Water Heater
Fireplace Y
Window Features Double Hung,Wood Frame
Appliance Built-In Microwave, Dishwasher, Dryer, Exhaust Fan, Icemaker, Intercom, Refrigerator, Stove, Washer, Water Heater
Heat Source Natural Gas
Laundry Main Floor, Washer In Unit
Exterior
Exterior Feature Porch(es)
Parking Features Garage - Side Entry, Garage Door Opener, Inside Access, Oversized
Garage Spaces 2.0
Amenities Available Common Grounds, Elevator, Extra Storage, Reserved/Assigned Parking, Storage Bin
Water Access N
View City, Courtyard, Garden/Lawn
Accessibility None
Porch Porch(es)
Total Parking Spaces 2
Garage Y
Building
Lot Description Backs - Open Common Area, Landscaping, Rear Yard
Story 1
Sewer Public Sewer
Water Public
Architectural Style Federal
Level or Stories 1
Additional Building Above Grade, Below Grade
New Construction N
Schools
School District Frederick County Public Schools
Others
Pets Allowed N
HOA Fee Include Common Area Maintenance,Ext Bldg Maint,Lawn Care Front,Lawn Care Rear,Lawn Maintenance,Management,Snow Removal,Water,Sewer
Senior Community No
Tax ID 1102234637
Ownership Condominium
Security Features Intercom,Main Entrance Lock
Special Listing Condition Standard
Read Less

Bought with Lauren Kremers • Century 21 Redwood Realty
GET MORE INFORMATION




