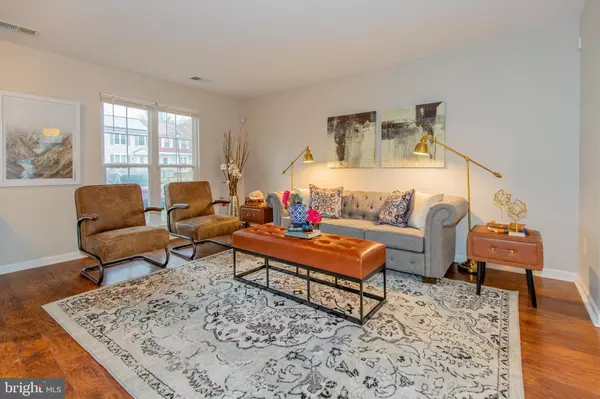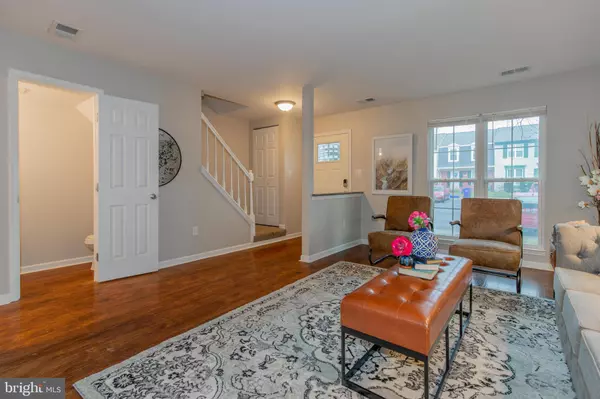For more information regarding the value of a property, please contact us for a free consultation.
2271 PRINCE OF WALES CT Bowie, MD 20716
Want to know what your home might be worth? Contact us for a FREE valuation!

Our team is ready to help you sell your home for the highest possible price ASAP
Key Details
Sold Price $240,000
Property Type Townhouse
Sub Type Interior Row/Townhouse
Listing Status Sold
Purchase Type For Sale
Square Footage 1,160 sqft
Price per Sqft $206
Subdivision Lake Village Manor
MLS Listing ID MDPG553826
Sold Date 02/13/20
Style Traditional
Bedrooms 3
Full Baths 1
Half Baths 1
HOA Fees $66/qua
HOA Y/N Y
Abv Grd Liv Area 1,160
Originating Board BRIGHT
Year Built 1981
Annual Tax Amount $2,968
Tax Year 2019
Lot Size 1,600 Sqft
Acres 0.04
Property Description
Start the new year off with a bang in this stunning Bowie townhome! A freshly painted interior offers a generous family room with handsome hardwood floors. The modern kitchen includes granite countertops and sleek stainless steel appliances. The designated dining room allows for easy access to the kitchen as well as the fenced-in backyard. Three upper-level bedrooms boasting generous closet space, share a spacious full bath featuring intricate tile work and vanity lighting. A conveniently located washer and dryer round out the second floor. A short drive from major thoroughfares Rt 301 & US-50, beautiful parkland at Allen Pond and plenty of shopping and restaurant options make this home truly a must-see!Welcome home!**Awesome Features**Spacious center-unit townhome Modern kitchen with granite countertops and stainless steel appliance suiteLarge family room with hardwood floorsFresh paint paletteThree upper-level bedrooms with generous closet spaceShared full bath with intricate tile workUpper-level washer and dryerEnergy-efficient solar panels (2016)Additional storage options in functional attic spaceMinutes from major commuter routes such as Rt 301 and US-50Plenty of shopping and restaurants located a short drive away
Location
State MD
County Prince Georges
Zoning RT
Rooms
Other Rooms Living Room, Dining Room, Bedroom 2, Bedroom 3, Kitchen, Bedroom 1, Full Bath
Interior
Interior Features Floor Plan - Open, Wood Floors, Floor Plan - Traditional
Hot Water Electric
Heating Heat Pump(s)
Cooling Central A/C
Flooring Hardwood, Partially Carpeted
Equipment Built-In Microwave, Dishwasher, Disposal, Oven/Range - Electric, Refrigerator, Stainless Steel Appliances, Washer
Fireplace N
Appliance Built-In Microwave, Dishwasher, Disposal, Oven/Range - Electric, Refrigerator, Stainless Steel Appliances, Washer
Heat Source Electric
Laundry Upper Floor
Exterior
Parking On Site 2
Fence Rear
Water Access N
Roof Type Architectural Shingle
Accessibility 2+ Access Exits
Garage N
Building
Story 2
Sewer Public Sewer
Water Public
Architectural Style Traditional
Level or Stories 2
Additional Building Above Grade, Below Grade
Structure Type Dry Wall
New Construction N
Schools
School District Prince George'S County Public Schools
Others
Senior Community No
Tax ID 17070751461
Ownership Fee Simple
SqFt Source Estimated
Security Features Security System,Smoke Detector
Horse Property N
Special Listing Condition Standard
Read Less

Bought with Marcus A Daniels • Pearson Smith Realty, LLC
GET MORE INFORMATION




